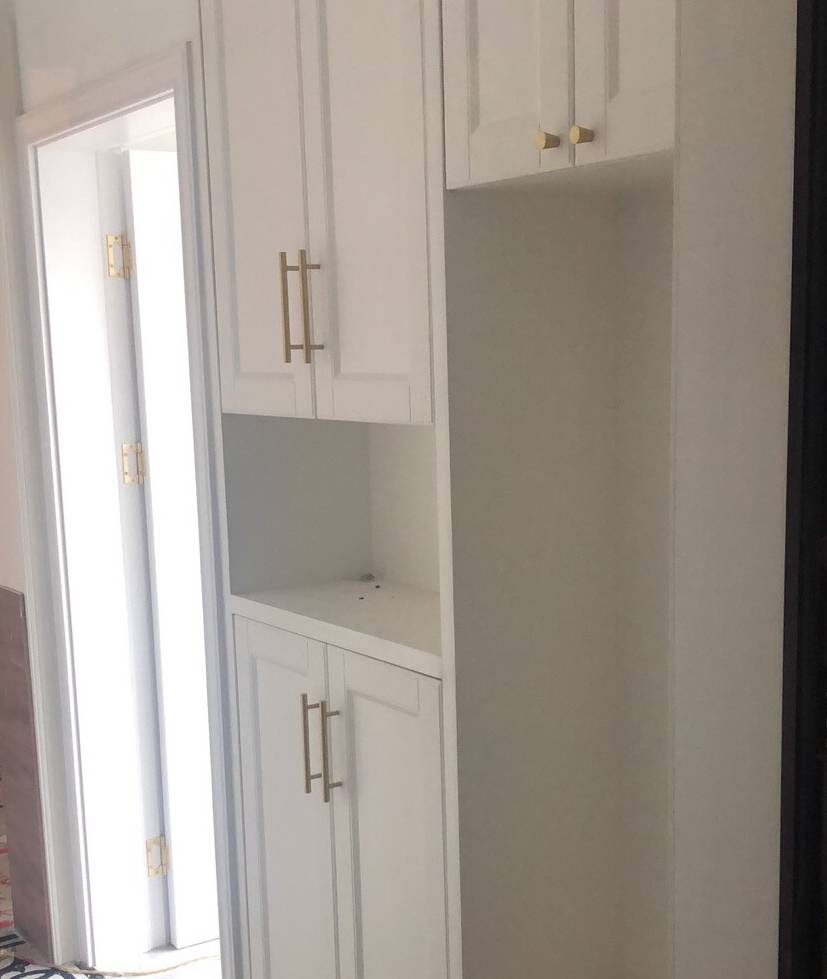The whole house in her house is designed by herself, decorated in a light and luxurious style, and the effect after completion is not bad, let us see
The layouts of the north-south transparent units are generally perfect. There is an independent entrance hall when entering the house. According to daily life needs, although the shoe cabinet is not large, a shoe-changing stool is also made. It is very convenient to sit on the shoe-changing stool and change shoes, and the bottom is left empty. You can put the shoes you often wear directly in the lower position. It is so troublesome to open the cabinet door frequently. The cabinet was made on-site by a carpenter, but the cabinet door was customized by the manufacturer outside, and the matching effect was quite good, and the family was very satisfied. The ground is made of mosaics, which makes people look bright when they come in, and they are especially envious.
The elevation drawing drawn by the shoe cabinet, including some dimensions, are marked out. If you like this shoe cabinet design, you can refer to it. Very practical.
The kitchen and dining room are in the same space, especially the open kitchen, which is very spacious. The restaurant has a wine cabinet and designed it for the whole house. It is installed as much as you want. The main thing is to consider the needs of the family. The male homeowner usually likes to drink a little wine, and the wine cabinet has specially made a wine rack. It will be much more convenient to store red wine in the future. Plaster lines are pasted on the wall on the right, which can play a very good decorative effect. At the same time, an open kitchen was made, and a bar counter was used as a partition to divide the dining room and the kitchen. In the future, when you are busy in the kitchen, you can chat with your family sitting in the living room. This is an enviable picture of happiness. The top surfaces of the living room and dining room are made of relatively simple ceilings. Although there is only one floor, it also has a sense of space. The dining room is made of a circular ceiling, while the living room is made of a square. However, the grounds of the living room and dining room are made of waveguide lines, which can visually divide the two spaces. The decoration is light and luxurious, but I think it’s a bit more mixed. The effect after completion is pretty good, although the living room and dining room have not yet been furnished with furniture and household appliances. The wine cabinet is directly to the top, no space is wasted, and it can provide quite good storage space. The living room is made of marble TV background wall, the two sides are matched with wooden boards and painted in white, the effect is very simple. The inside and outside are all cleaned and clean, and there are many green plants on the ground. Through these green plants, they can play a decorative role, and they can also purify the indoor air, especially for removing formaldehyde. I like the chandelier very much and it is very fashionable. The master bedroom has a hard-wrapped bedside background wall, with wooden boards installed on both sides, and metal lines are added for embellishment, which is very beautiful. Wall lamps are also installed on both sides of the bedside background wall, which can add secondary lighting at night, which is more visually attractive. Two color curtains are installed, one pink is very eye-catching, and the shading effect is not bad. There is a small dressing table on the left side, and a six-story chest of drawers next to it, which can increase some storage space. It is a hard-working house, and for the bedroom, this kind of storage function is especially needed. A small cloakroom can also meet a large amount of storage needs. The quality and workmanship of the wardrobe made by the master carpenter are not bad, but the doors are all customized. After all, the doors made by the master carpenter are relatively easy to crack. There is a small space in the second bedroom, and a relatively small desk can be arranged in the future, which can be used conveniently. On the right is a wardrobe, and storage space is sufficient. Blue curtains are installed, the effect is very eye-catching. The toilet is not separated from dry and wet. In order to facilitate home use, both a squatting pan and a toilet are installed, which can be used according to personal needs. The tiles on the ground and wall are very resistant to dirt and easy to clean. The owner did not invite designers to decorate her house according to her own ideas. The effect is still pretty good. The whole house is simple, the decoration style is enviable and the family is quite satisfied. Here, I wish their family more and more hope in life, and I hope everyone will like it, and welcome everyone to talk about their views!

You must log in to post a comment.