One exclusive original video every day
Chongqing native Xie Ke built a home in Dali, Yunnan.
500 square meters, four floors, sitting on Cangshan and Erhai Lake,
People who have been here sigh,
“This is the most comfortable home I’ve ever stayed in.”
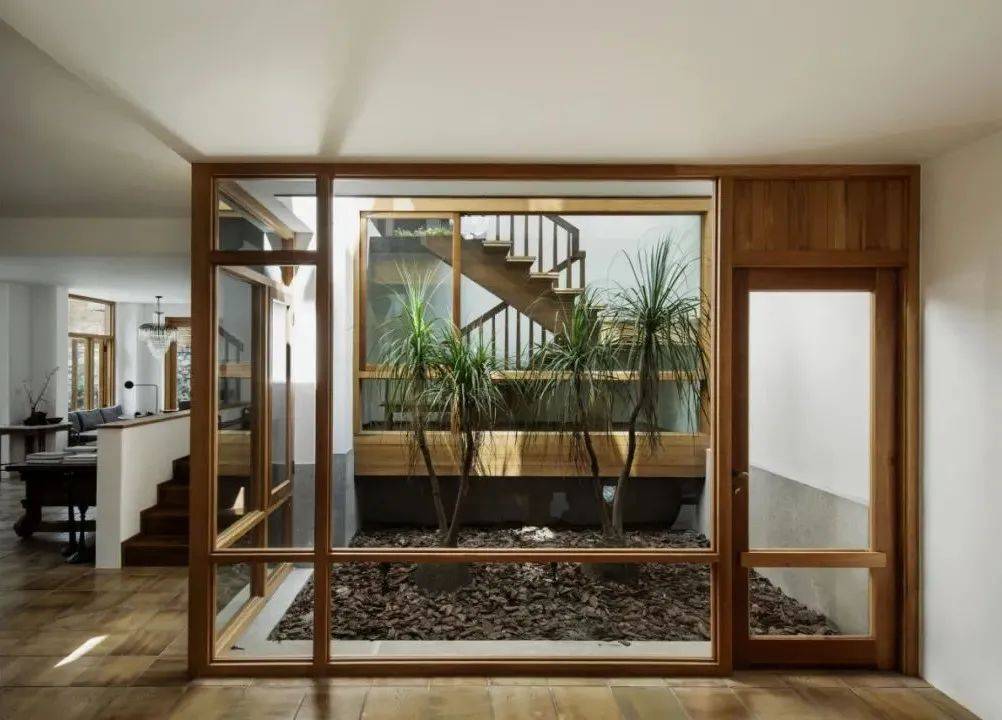
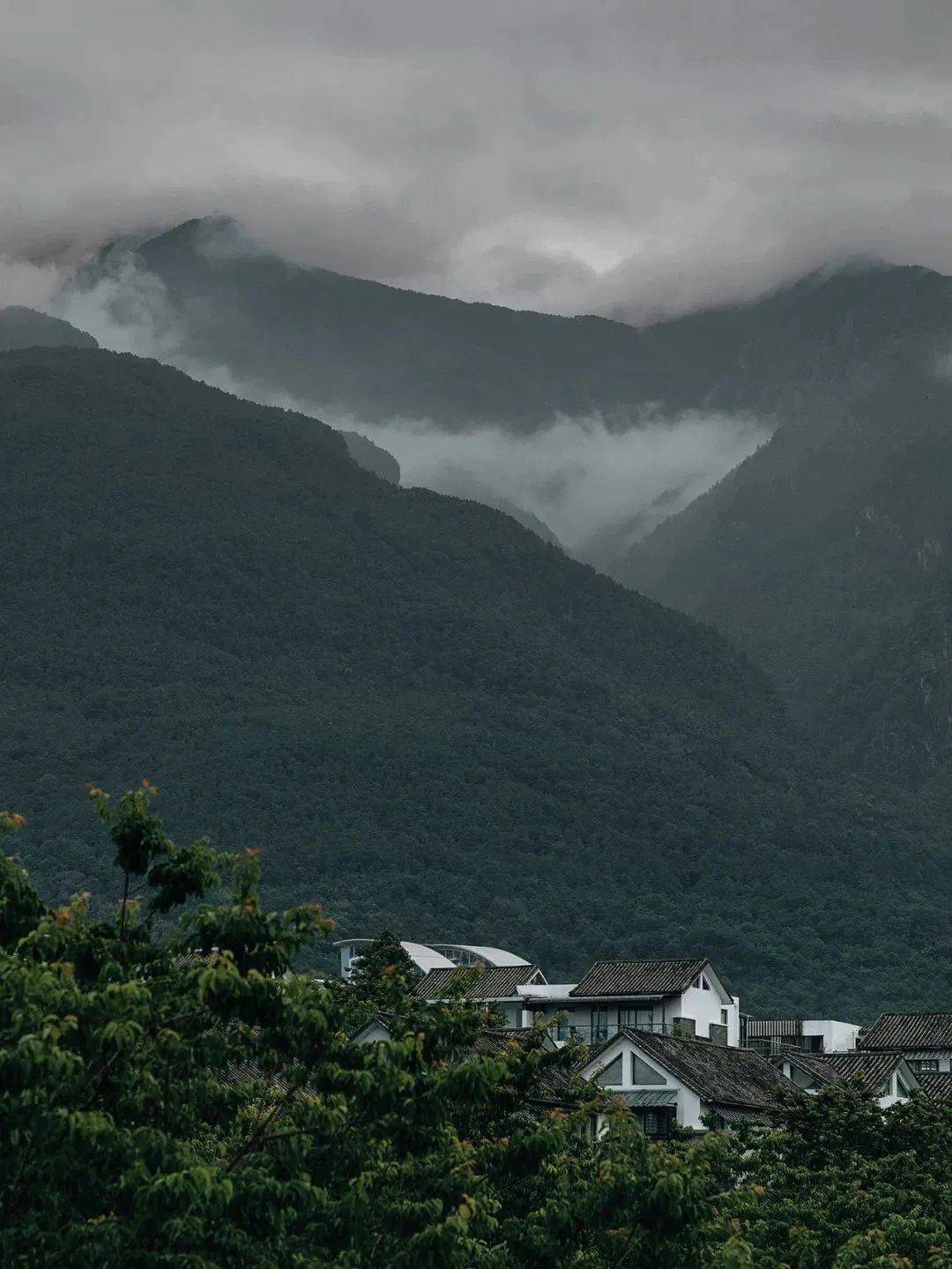
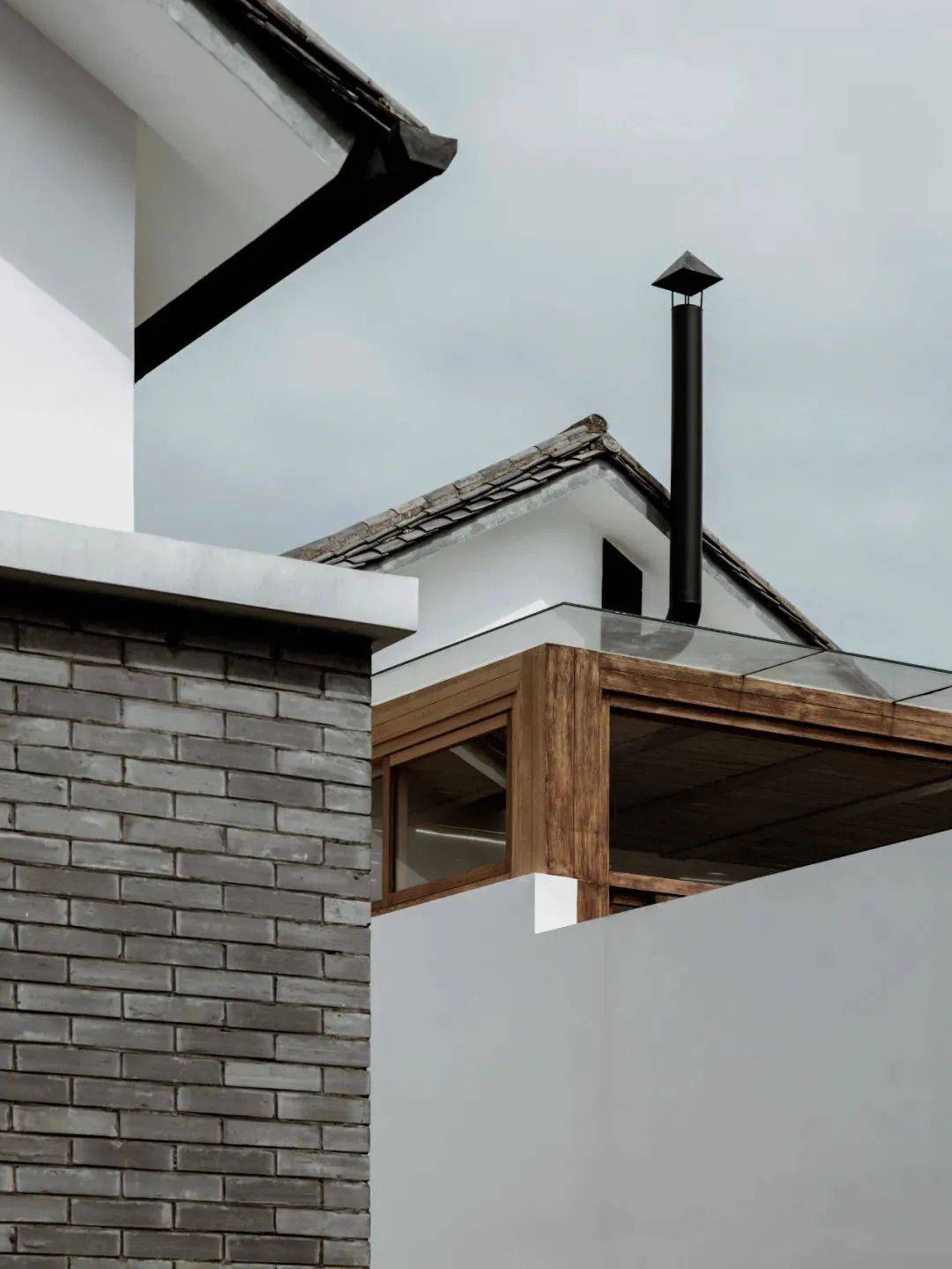
When the decoration started, he only thought about simple functional partitions.
Where to open the window, where to turn, where to leave blank,
The design is solved on site,
Even spend a whole day observing the trajectory of sunlight,
Bring nature into the room as much as possible,
One package is three years.
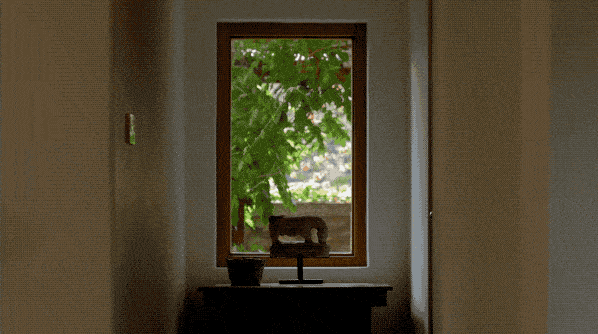
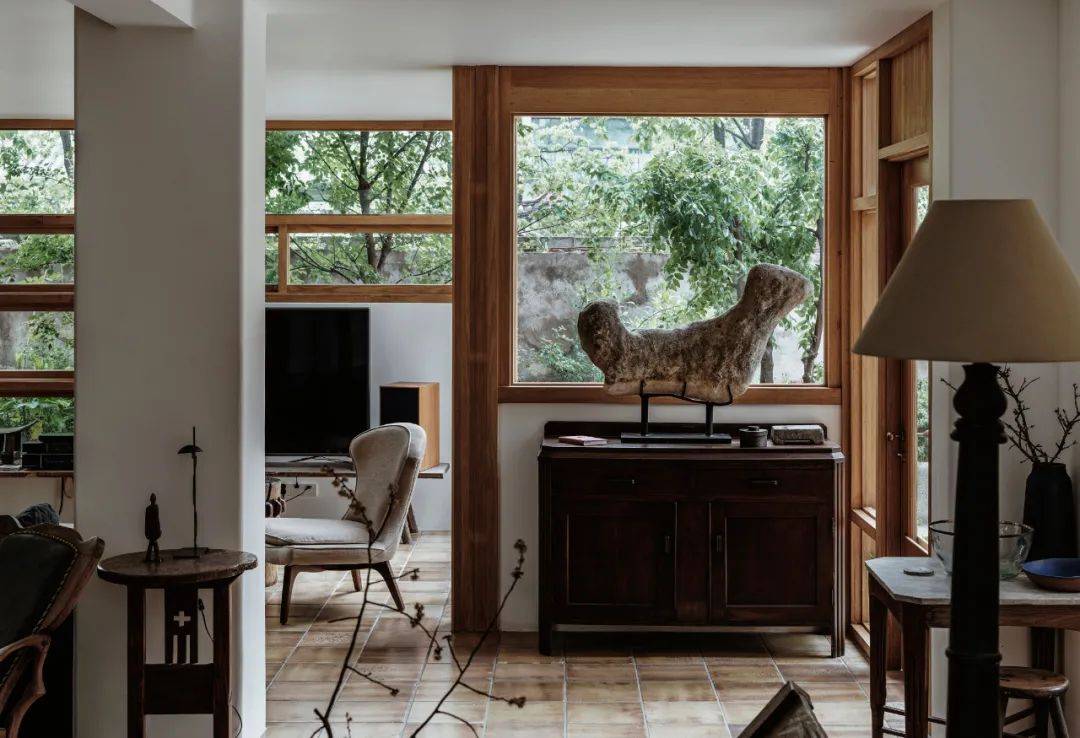
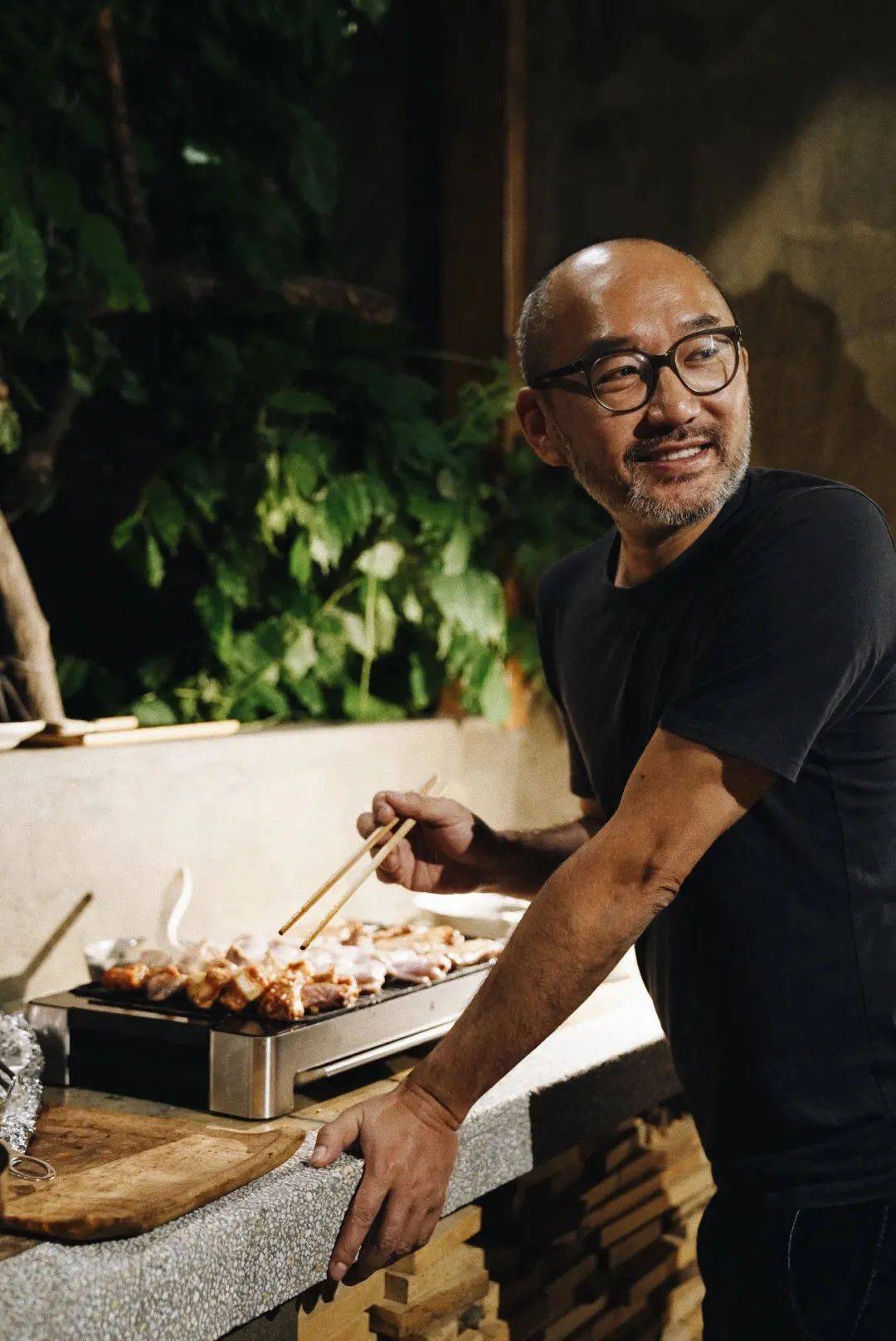
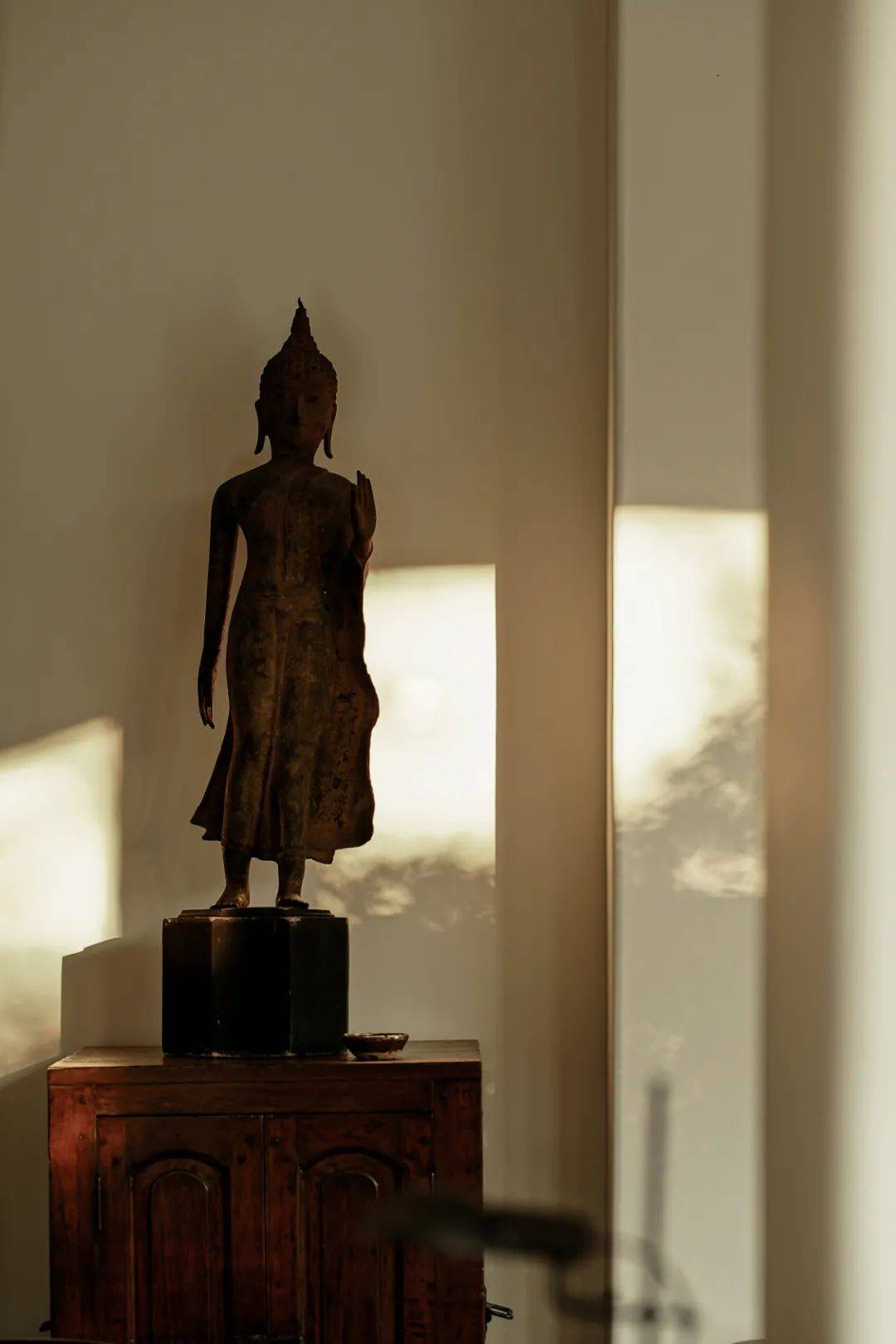
Xie Ke worked as a fitter for seven years after graduating from high school.
By mistake, he was admitted to the Oil Painting Department of Sichuan Academy of Fine Arts.
Later, I fell in love with design.
Engaged in interior design for 27 years,
He used sensitive intuition and aesthetics,
Created a lot of well-known works.
“Xie Ke-style residences” are mostly made of white walls and wooden furniture “colored”.
The sun can breathe in every corner,
This home in Dali is even more classic.
Xie Ke hopes that every design he makes,
Are like flowers that grow in the environment,
“With dewdrops and human body temperature.”
Early April is the most beautiful spring season in Dali.
We came to the “mountain and river” under the shade of rose pink cherry blossoms.
Readme | Xie Ke Written | Tan Yibai
Editor in charge | Chen Ziwen


People who know Xie Ke will use one word to describe him-warm and moist. Like all the houses he designed, the “Xie Ke-style” temperament runs through.
Shanshuijian is an ordinary villa area one kilometer away from the ancient city of Dali. Xie Ke bought one of them in 2016. “The landscape is great. Facing the Erhai Lake and backing by the Cangshan Mountain, the most beautiful scenery of Dali has been taken in. In this house.”
Xie Ke is not a professional architect, nor is he a background design major. All the space transformations come from his keen sense of space.

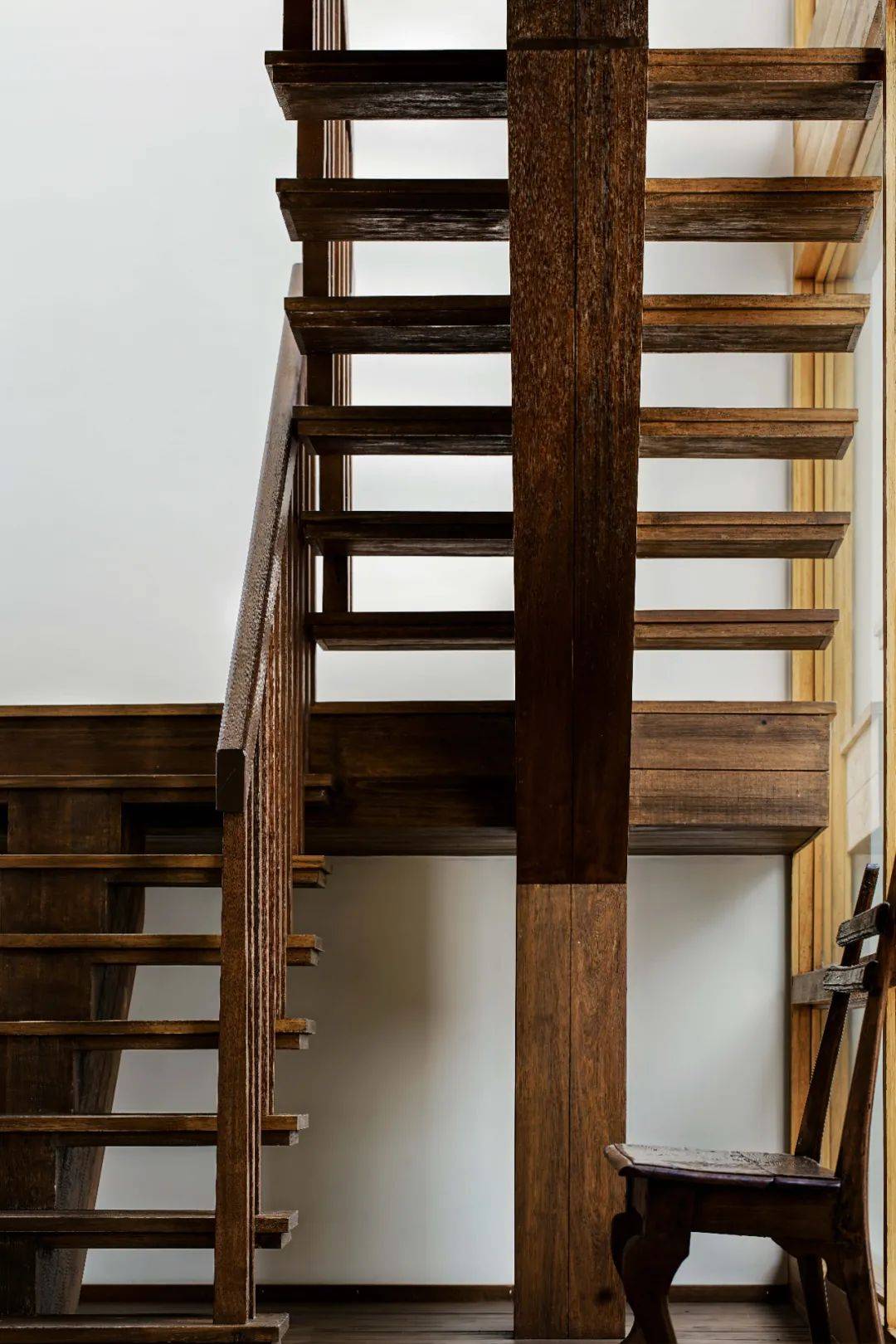
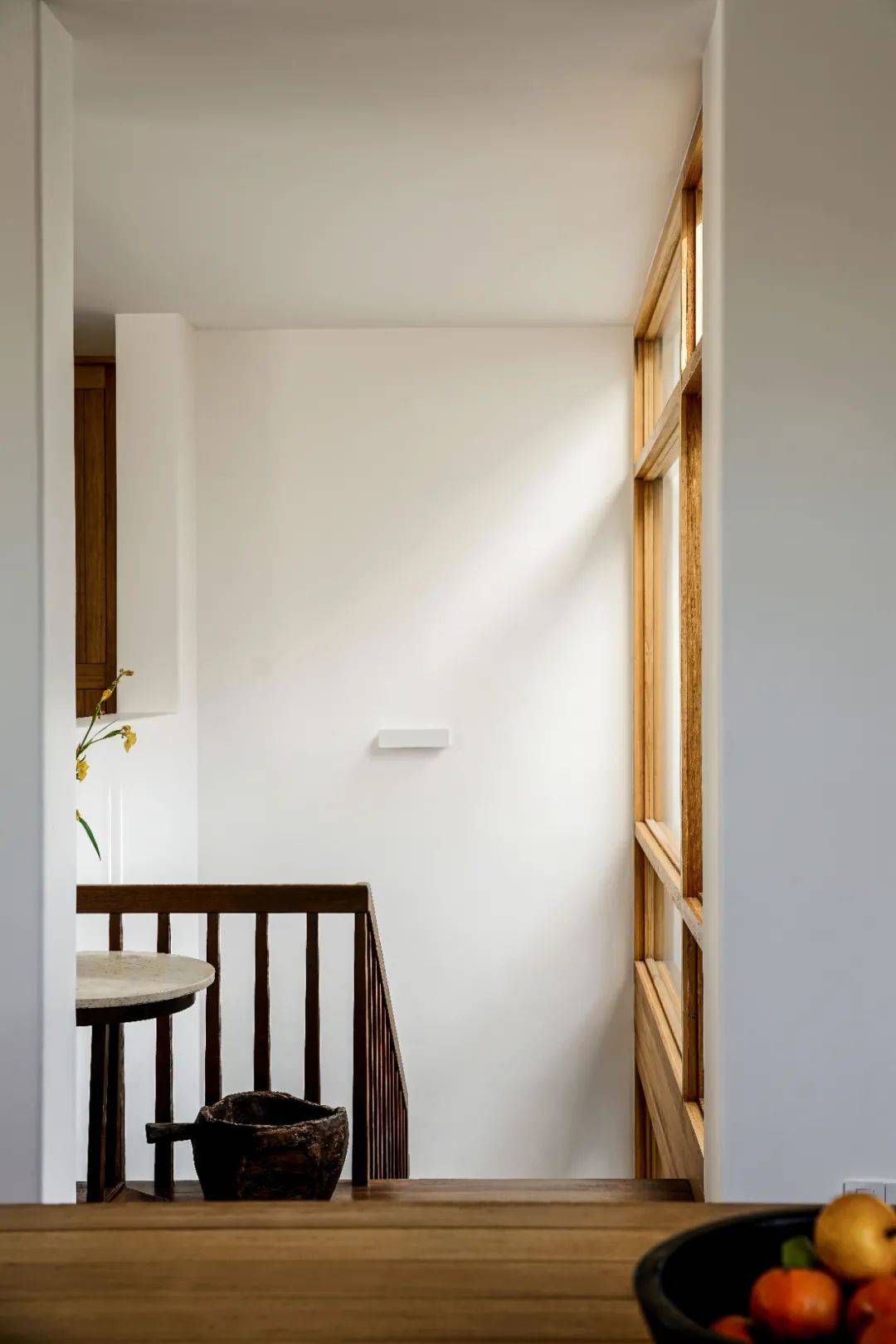
The original staircase extends from the negative first floor to the third floor, and the space surrounds this main axis, which is very boring. So he translated several flights of stairs in the inner garden on the first floor, creating a turning point. When he went upstairs, he made a turn and moved instantly to change the scenery.
Or, he moved the window down 10 centimeters. This adjustment was enough to frame the shadow of the tree on the opposite side.
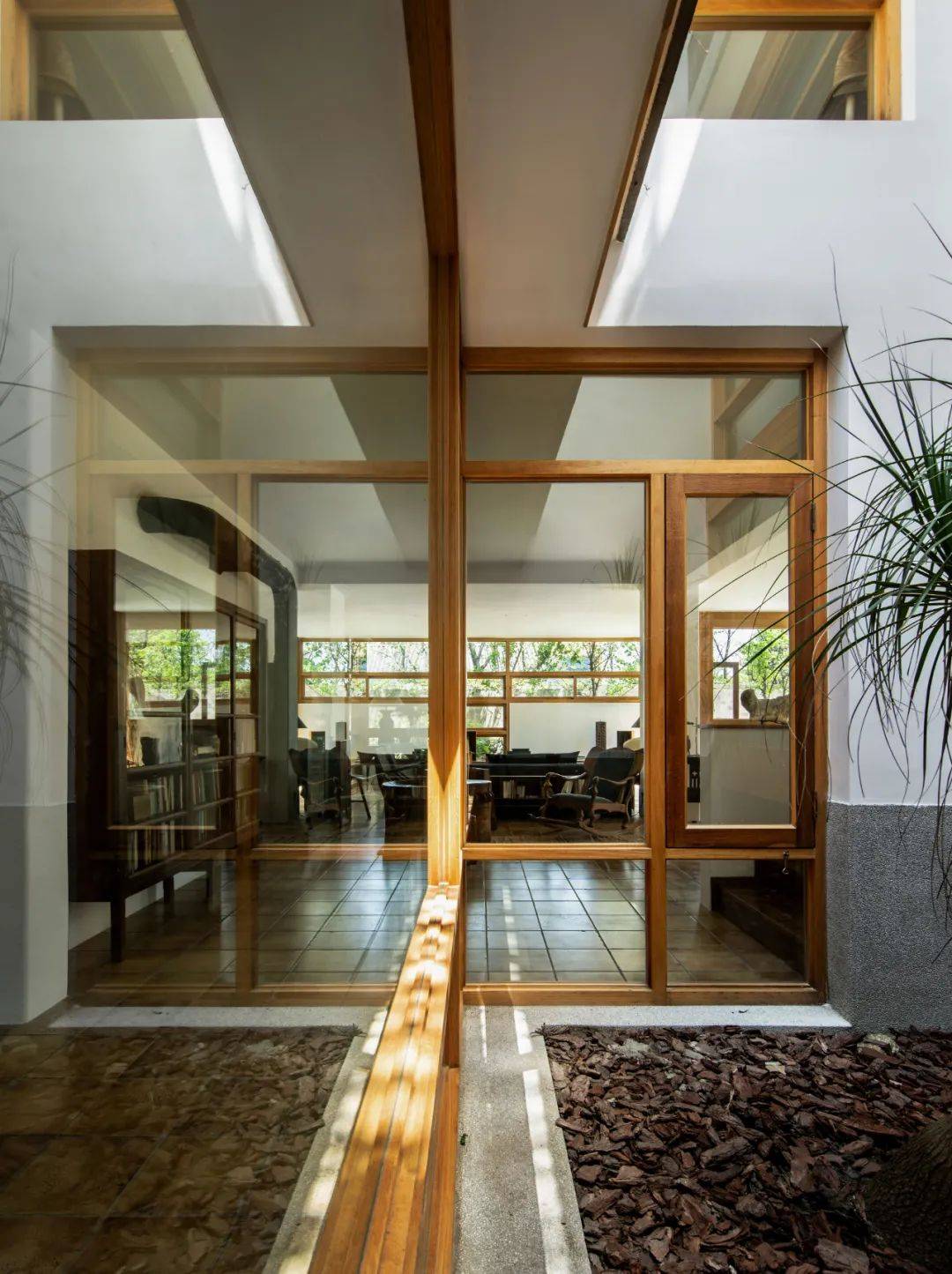
He opened a lot of windows to introduce air, sunlight and vegetation into the room, blurring the boundary between indoor and outdoor. This idea is similar to the literati landscape.
“I like holistic thinking, studying light and feeling people.” In the landscape, his designs are based on the landscape conditions. “I will observe in the space what I see first and then see what, which needs to be enlarged, and which Need to be circumvented.”

There is always music playing in the corner at home. He likes to listen to Mark Knopfle, the Munich Bach Orchestra version of the “Brandenburg Concerto” conducted by Richter, and Xu Wei.
As a Chongqing native, he actually felt that Dali was more smoky, and he ate all the restaurants in Dali. On weekdays, the scope of activities is within one kilometer of halal restaurants, porcini noodle restaurants and street cafes. After wandering around, he returns home and sits down, which is his most enjoyable time.


Xie Ke defined his house as “a corner where friends can gather together joyfully”. He hoped that his family, friends, and even company colleagues could come and live, so he decentralized the house. Each floor has a large enough public area, which is often greeted and sent, and everyone who comes in is very comfortable. Drinking tea, chatting, and gathering scenes can take place in any area.
The following is Xie Ke’s narrative.

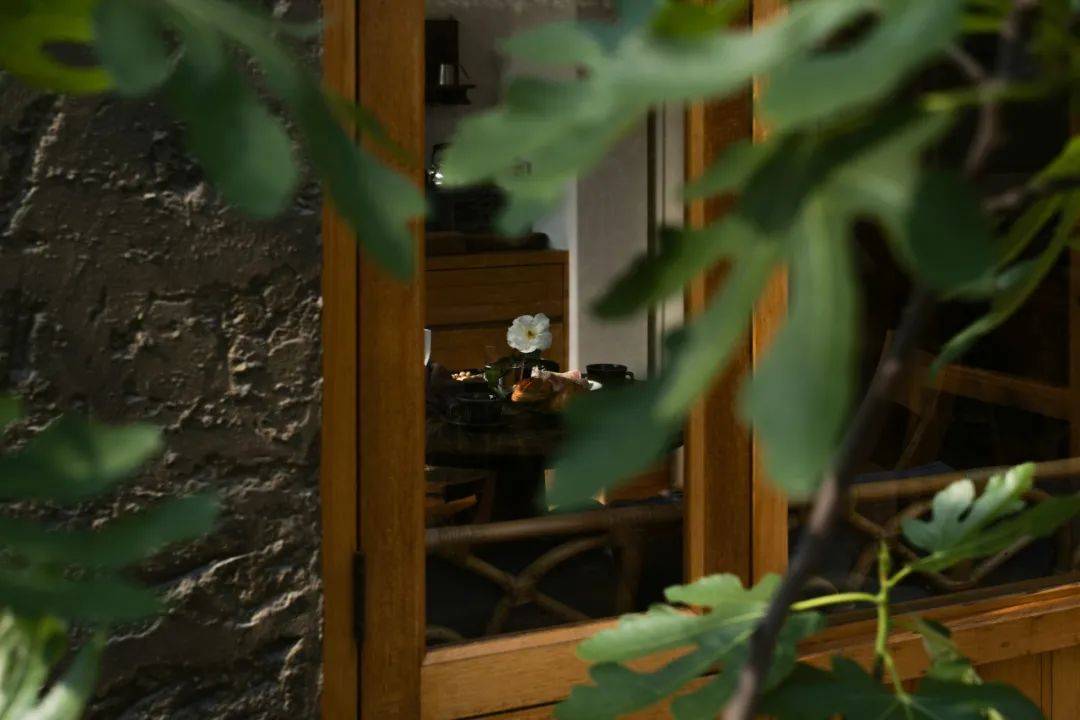
After so many years of designing, my biggest feeling is that all powerful techniques, materials, and design languages cannot be compared with nature. I will maximize the natural elements.
If time permits, I will go to the scene to observe the sun as much as possible.
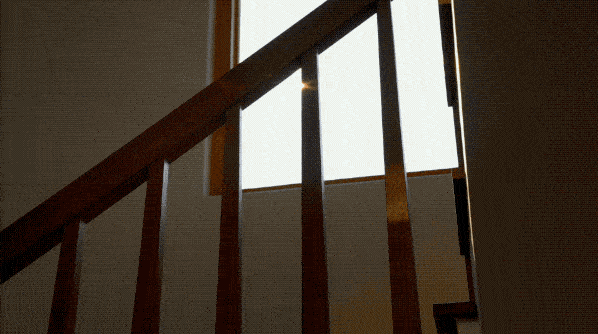
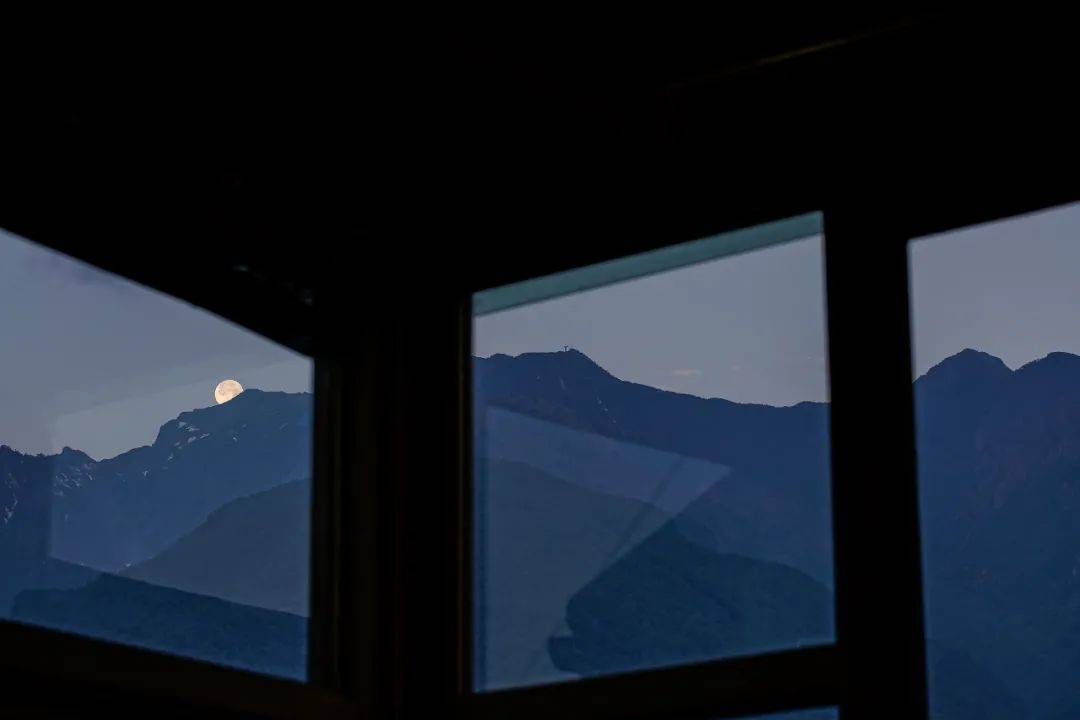
I spent more than half a year on the construction site during the renovation, living in the guest house next to it. I came here as soon as the sun came out in the morning to see how it walks this day? Come after seven o’clock, and come after nine o’clock. If moonlight comes in at night, I will come to feel it again.
Therefore, the zoning of this house is basically determined according to the trajectory of the sun.
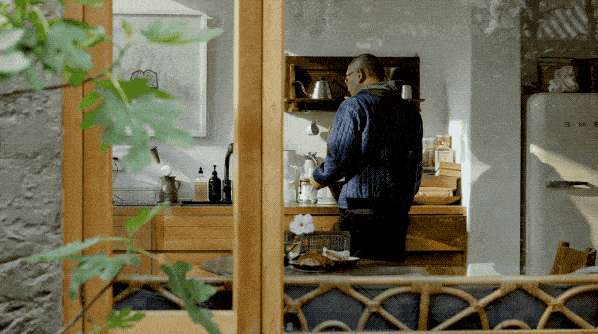
In the morning, the round table area on the first floor usually has the best sunlight, so the first cup of tea or coffee is drunk here.
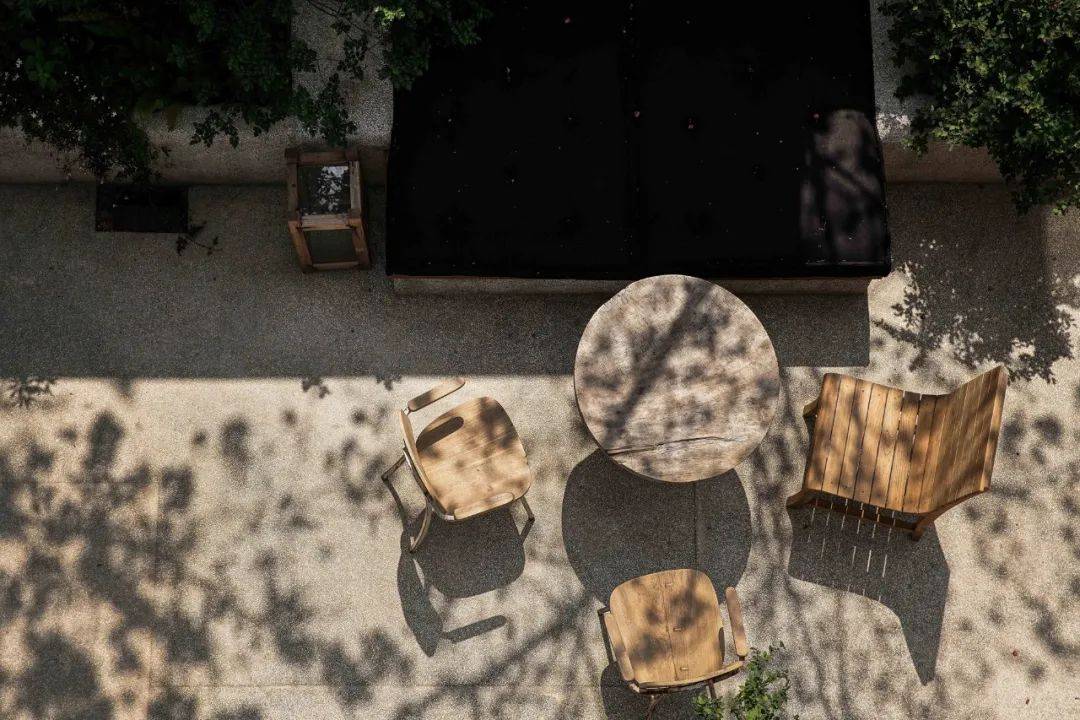
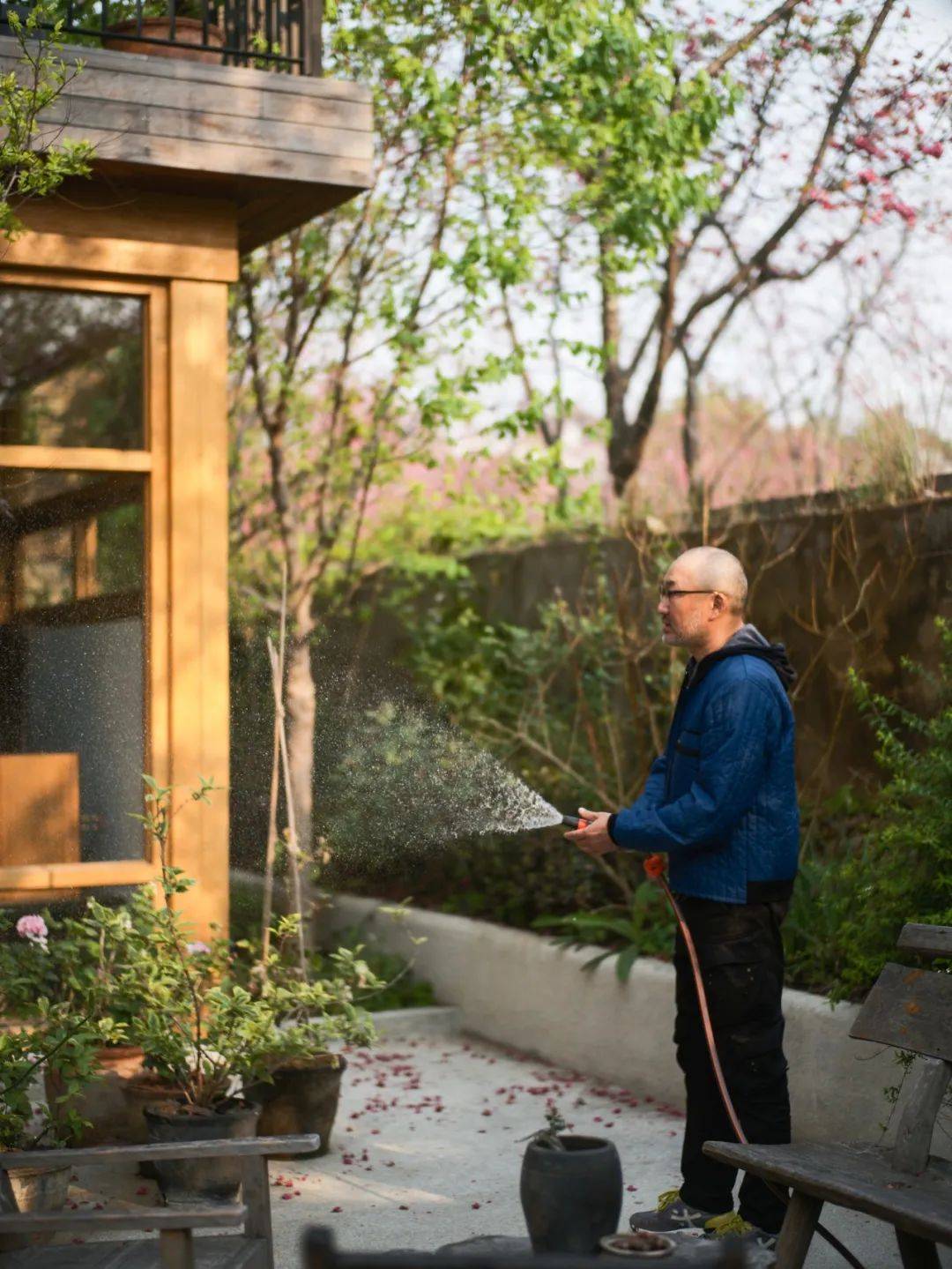
Slowly, as it approaches noon, the temperature in the yard rises, and my friends and I will unanimously move outside and grill our backs in the yard.
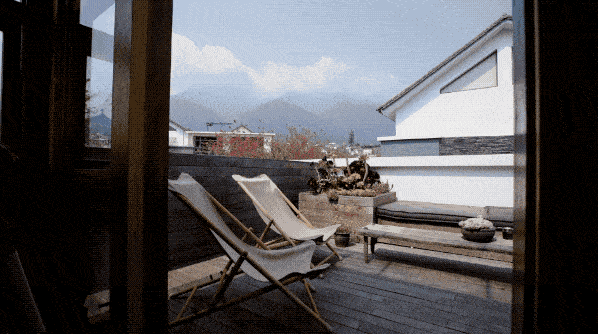

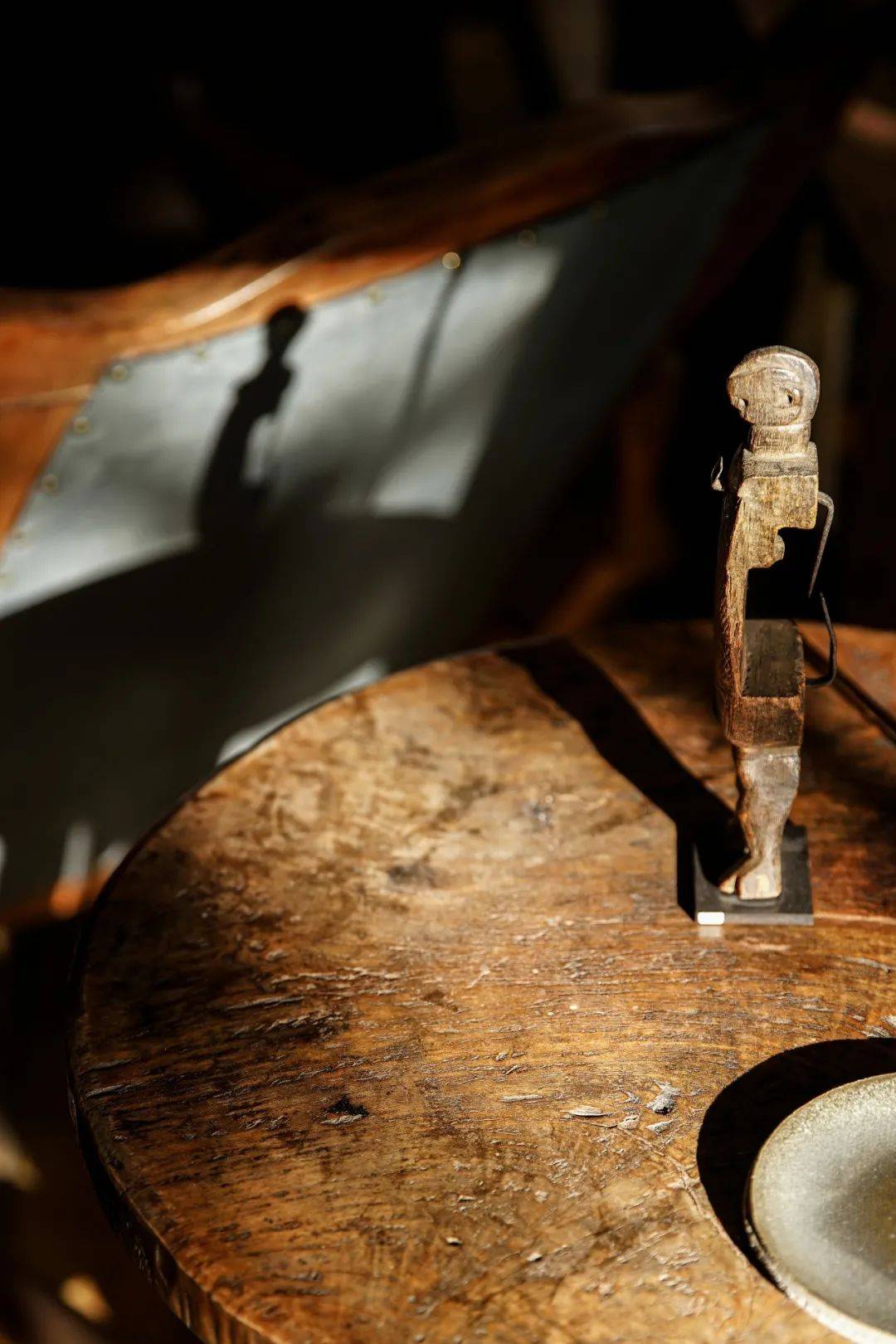
At 2 o’clock and 3 o’clock in the afternoon, the platform on the third floor seemed particularly attractive. It was very comfortable to take a nap watching the sunshine on the Cangshan Mountain.
At night, sitting on a deck chair on the terrace, you can see the stars of Dali.
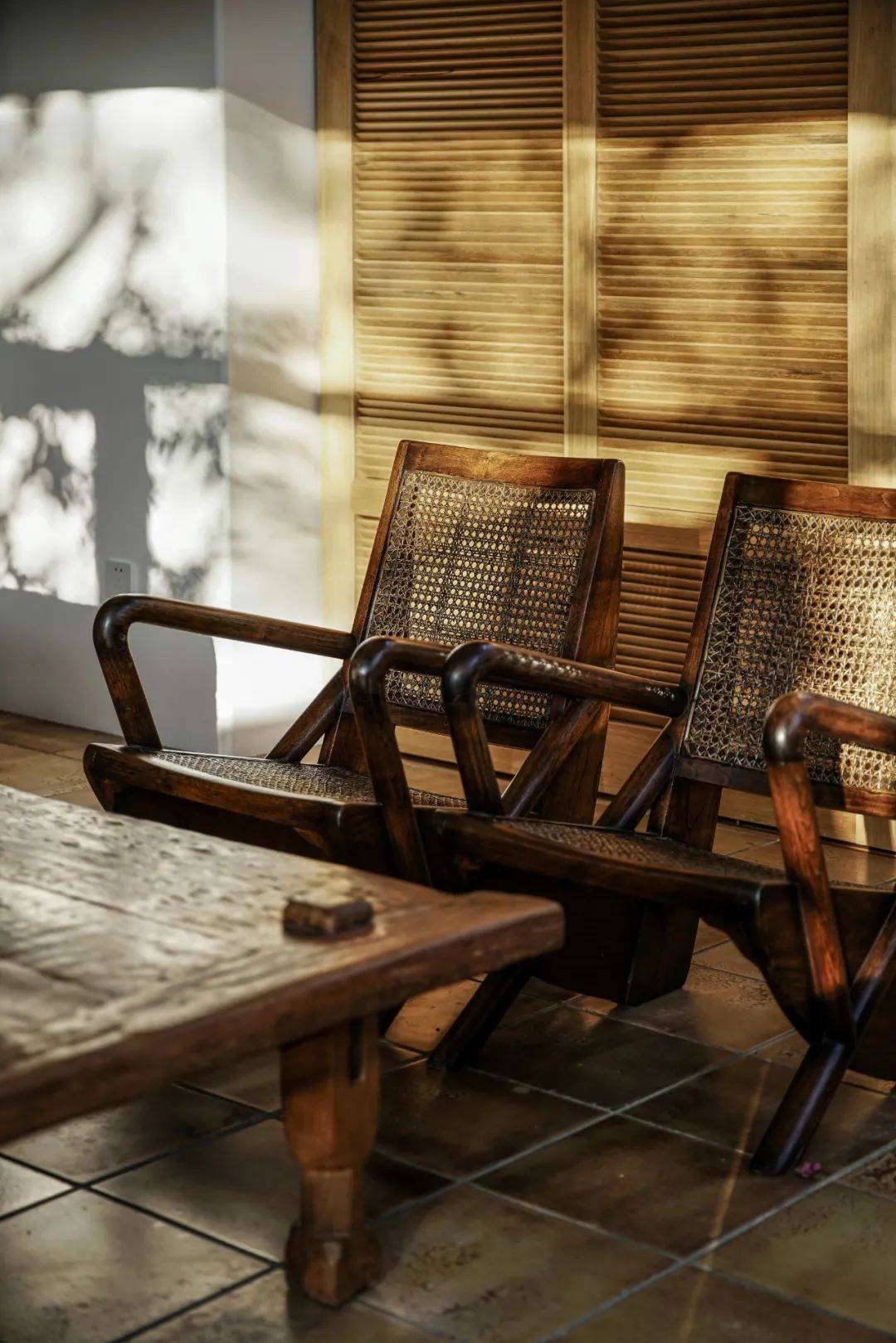
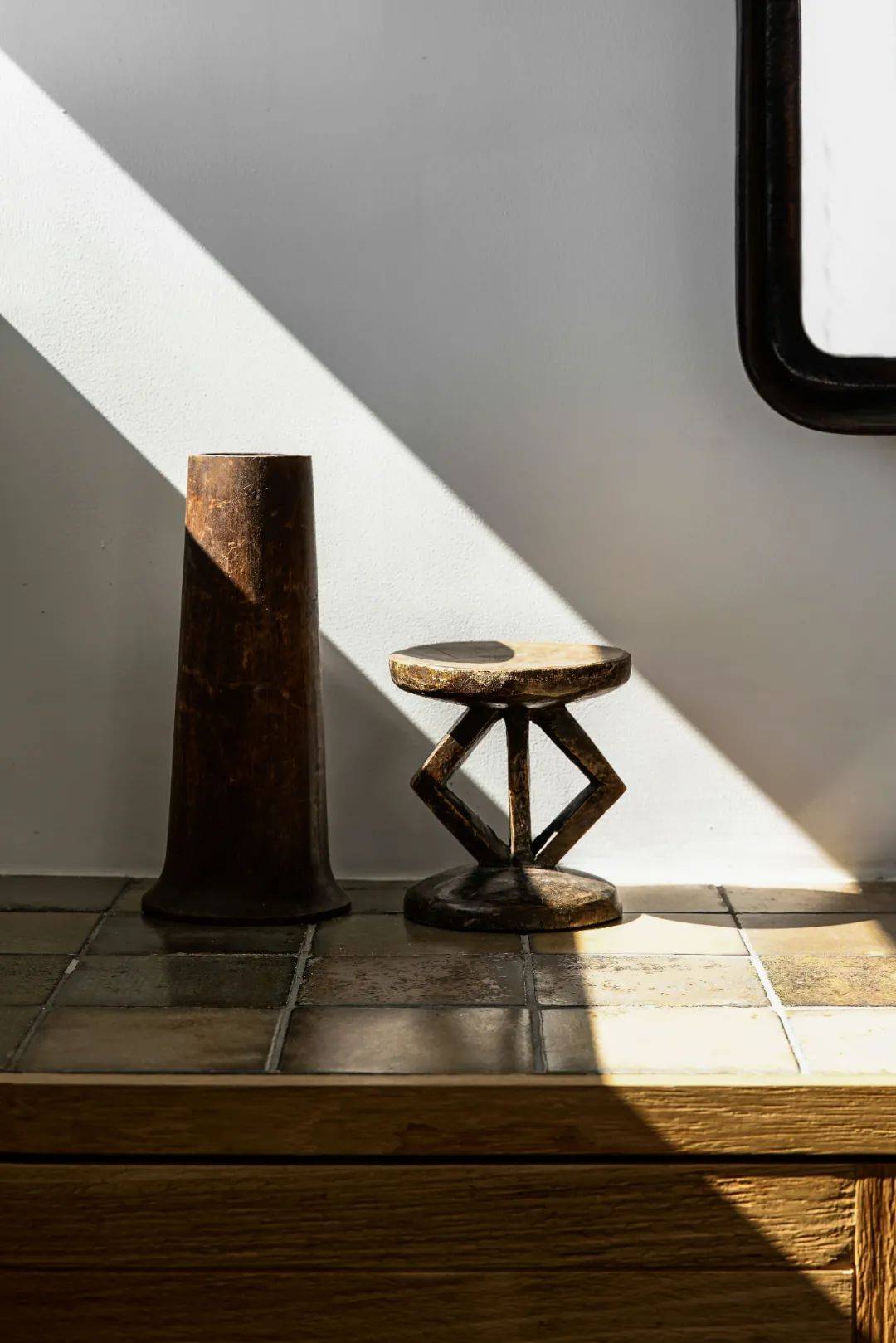
As for the wall, I used the simplest method, leaving a lot of white space so that sunlight can be painted freely on it.


Many design details can not be solved on the drawings, and most of them can only be discovered on the spot-this is a habit I have developed for many years. Especially in the early stage, it is necessary to go to the construction site to sort out and improve all the design problems at that stage.
In addition to imagining how the sun shines on that day, I will walk back and forth inside to see what I can see and the different feelings that the height of sitting brings me.
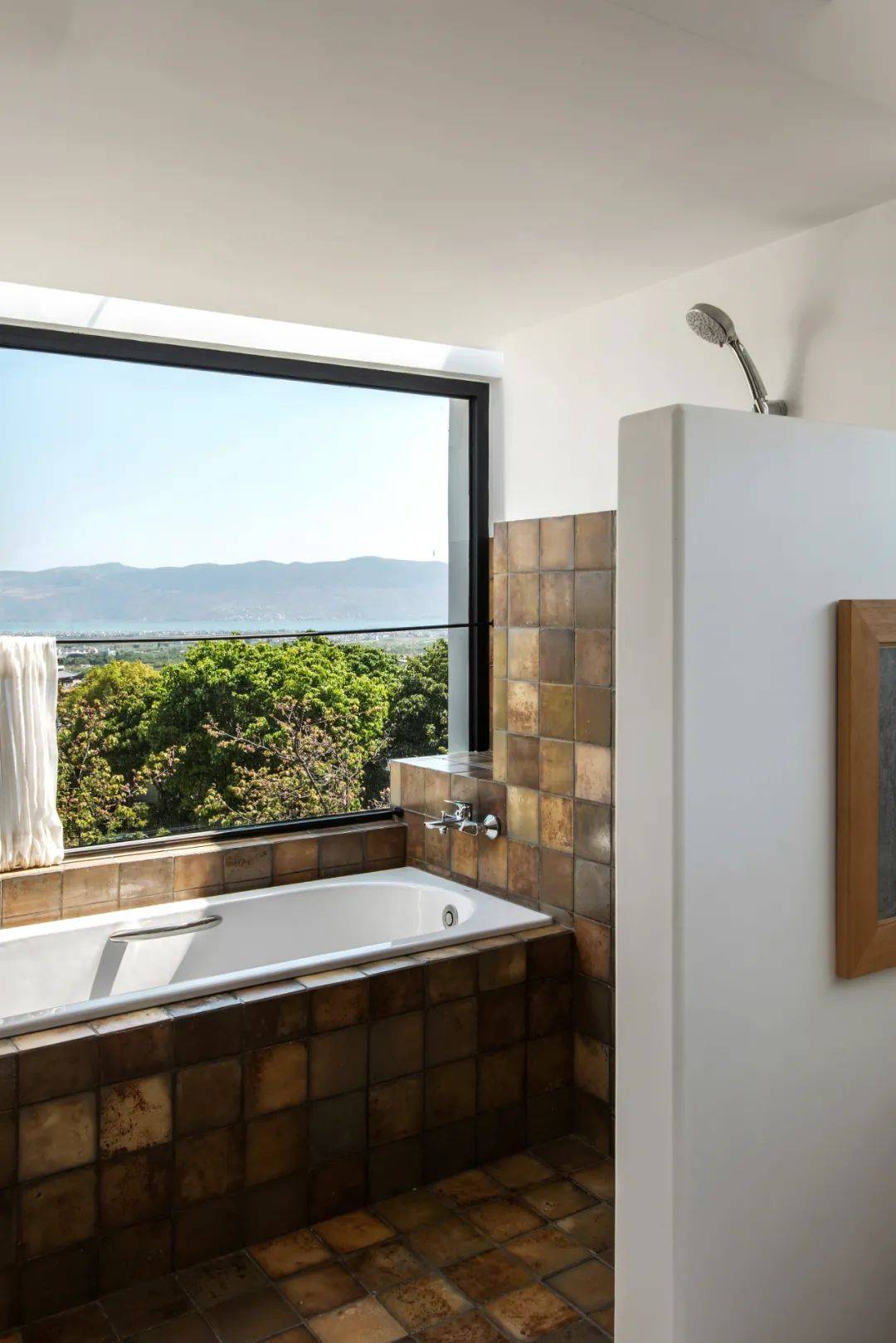
For example, in a bedroom on the top floor, the Erhai Lake in the distance can be seen from the window. I was at the same height as the bathroom in the bedroom. I told the worker that there was a window open at this position, and it happened that the height was invisible to others. Me, but I can also enjoy the view of Erhai Lake when I take a bath.
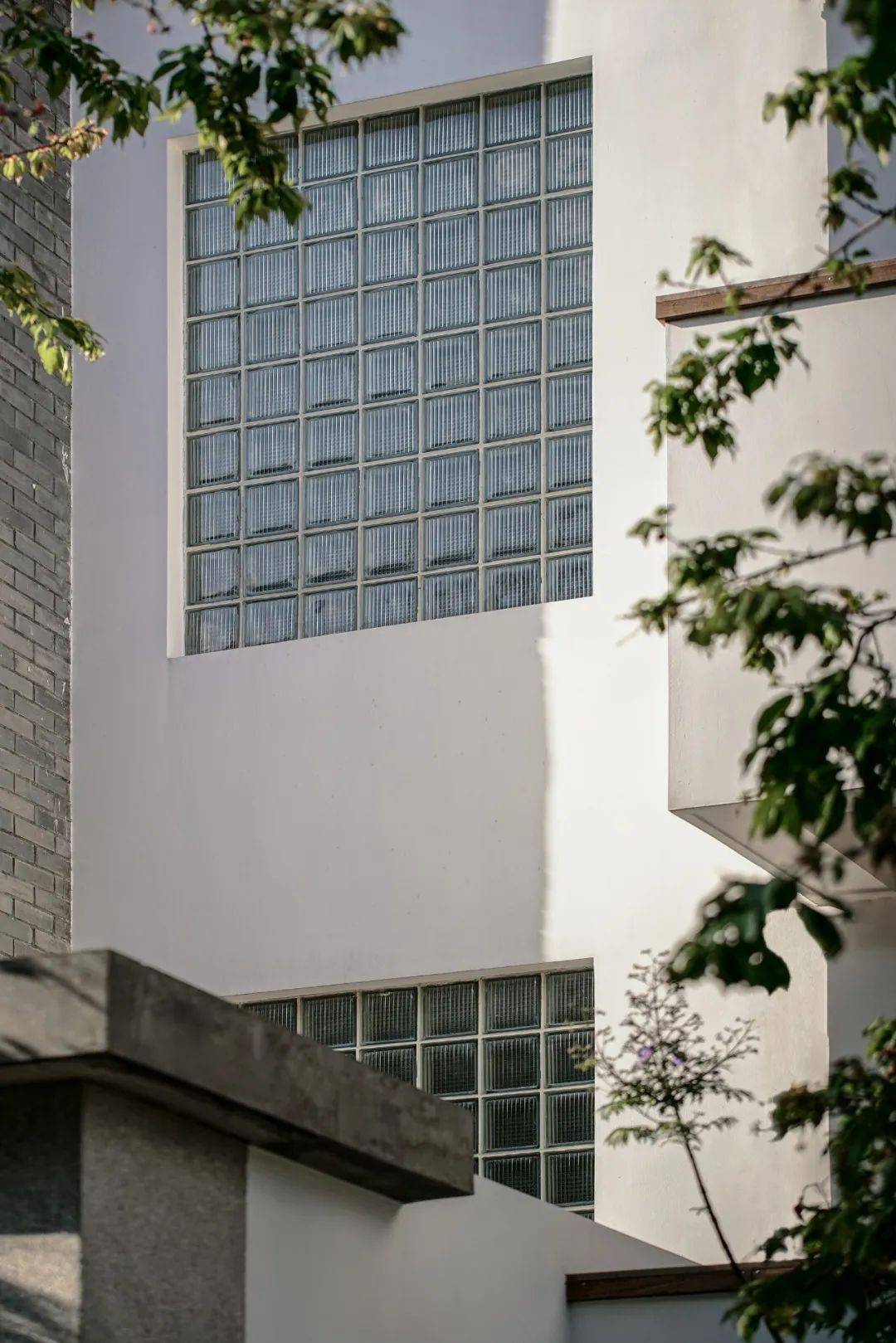

There are also some rooms facing west. On the spot, I found that it looked at the living room of the house next door, which was not very comfortable, so I used a kind of glass brick there, which transmits light but does not transmit shadows.
After the space transformation, we still have to think about emotions and feelings in order to make full use of materials.
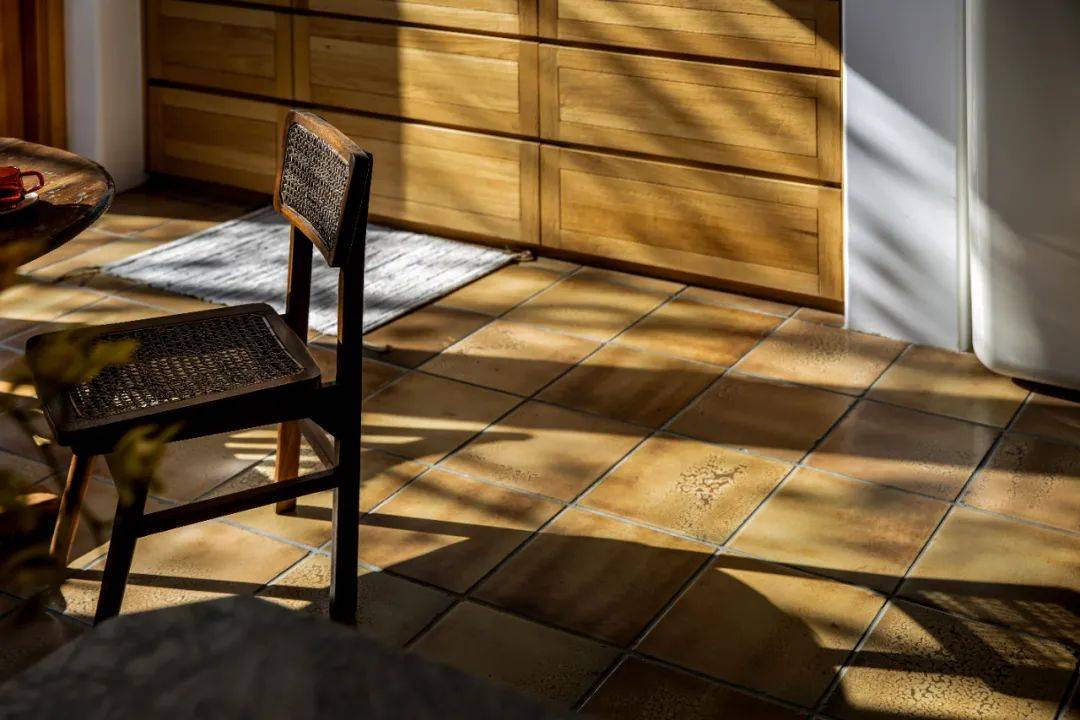
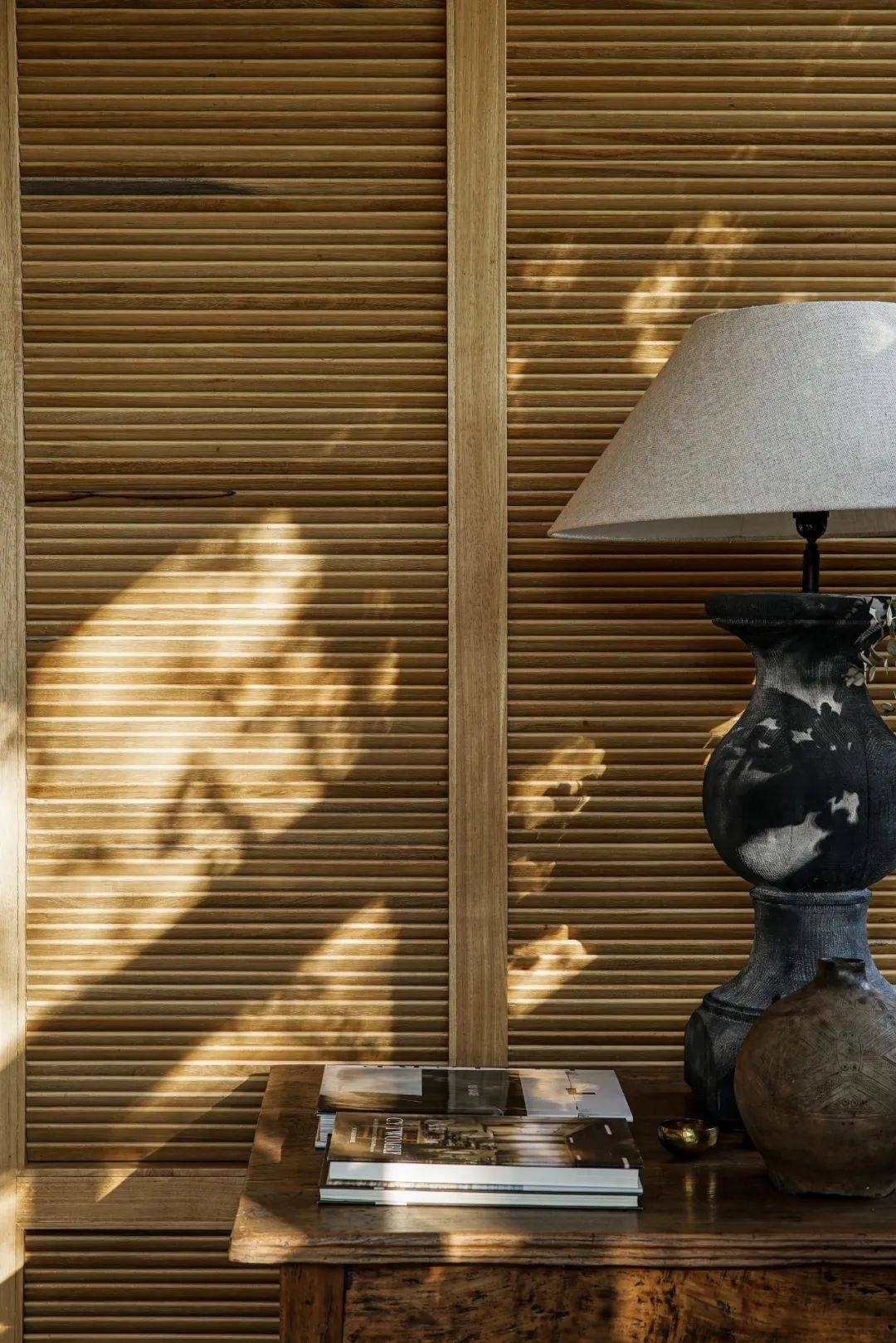
I also try not to make the space command absolutely precise, leaving room for craftsmen.
You see, all the woodwork in this house is made by the master on the spot. I met these carpenters in my first project after graduating in 1994. I have known each other for 27 years. They are a group of masters who are very good at making wood, and they are full of wisdom in understanding and handling many things.
Sometimes, the designer does not want to create a complete space, but to allow a space to grow freely. This is true even with my projects. About sixty to seventy percent is enough, and the rest is left to the owner of this space.

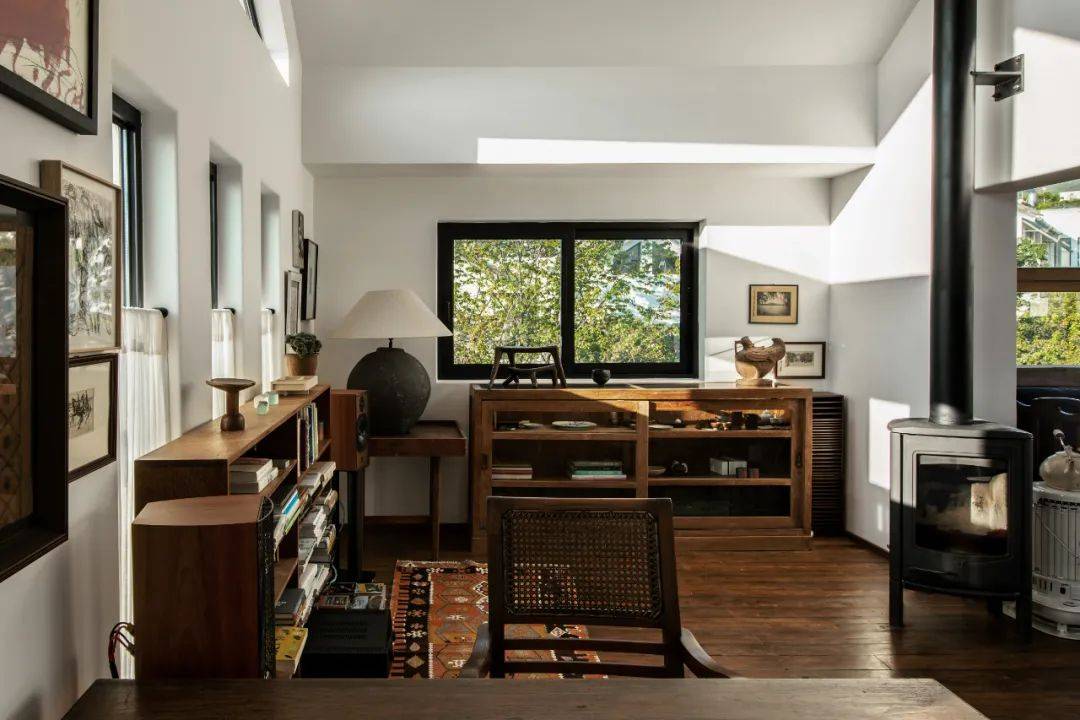
I can’t tell what the style of my home is. I bought 70% of the furniture in my home. It comes from all directions, Southeast Asia, Europe, Japan… I can only say that they all bring a sense of comfort. , Rustic and comfortable atmosphere.


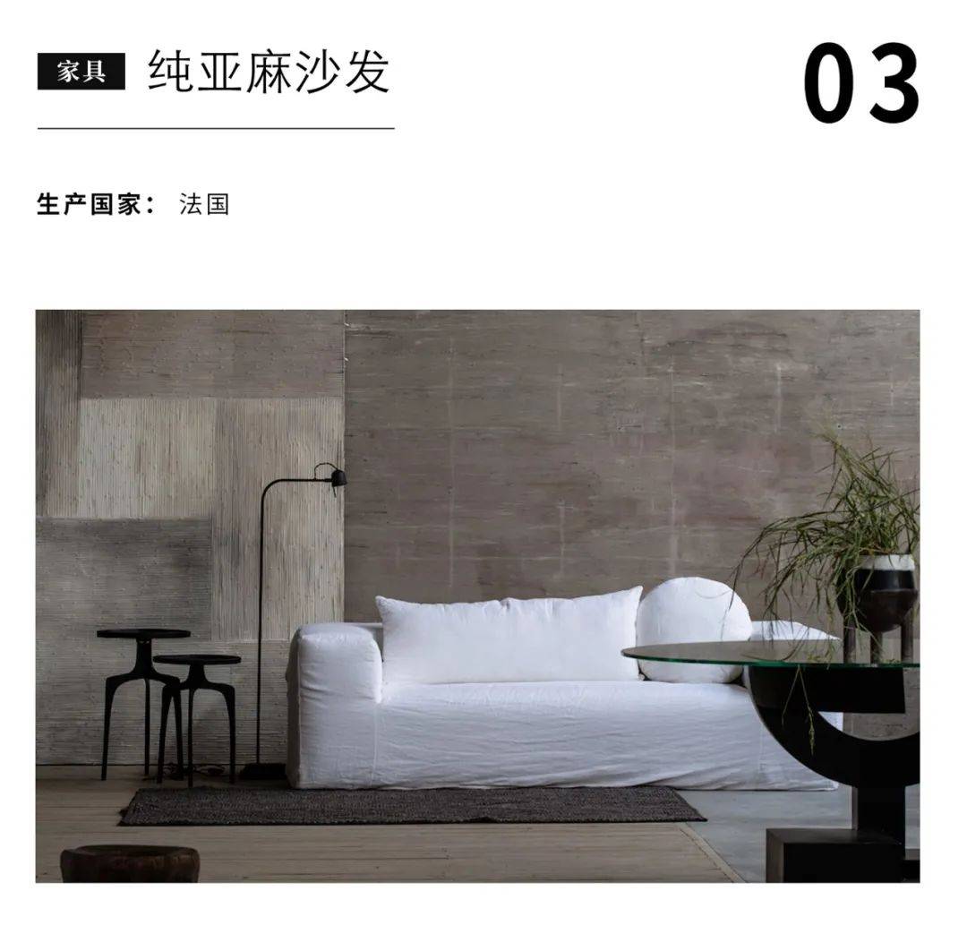
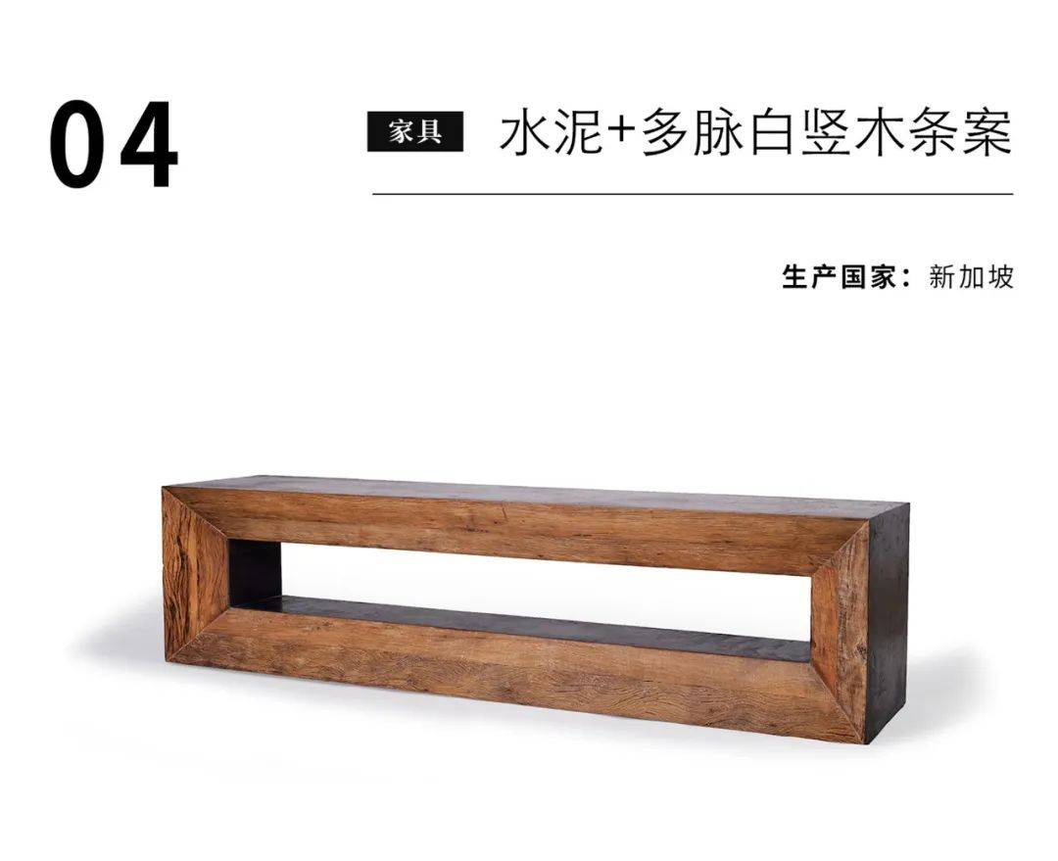
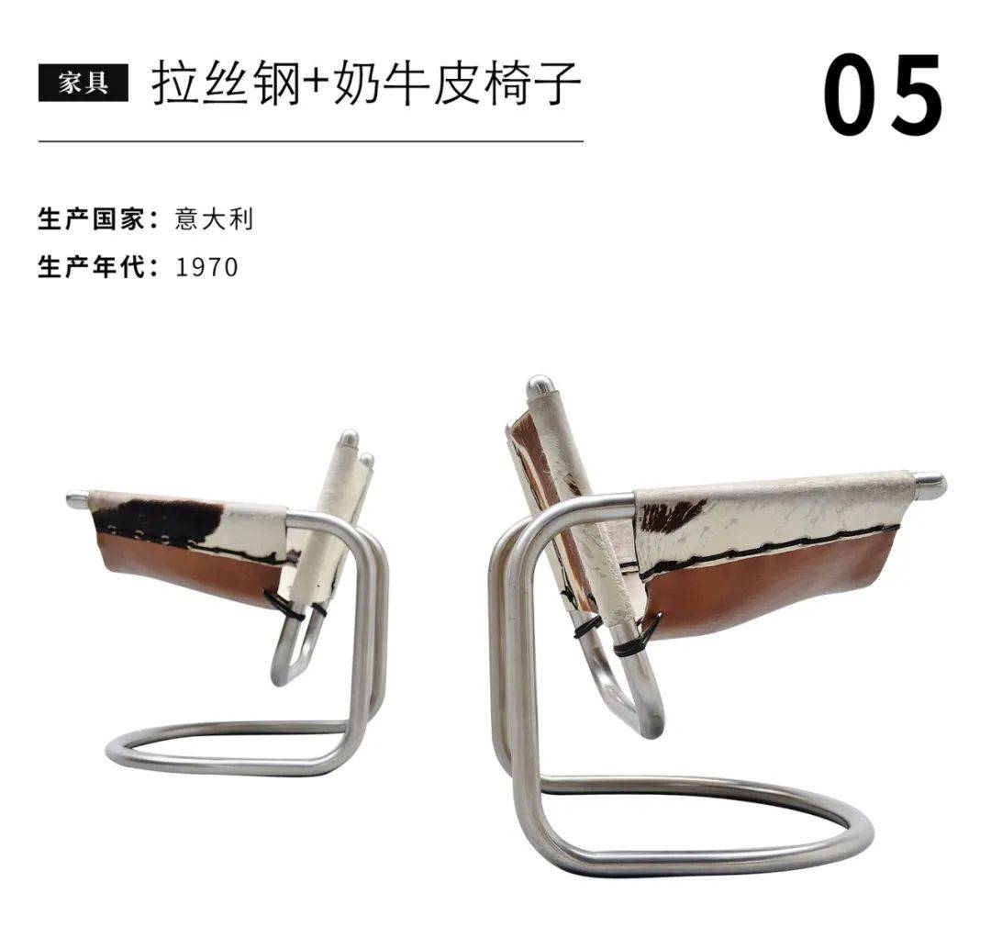
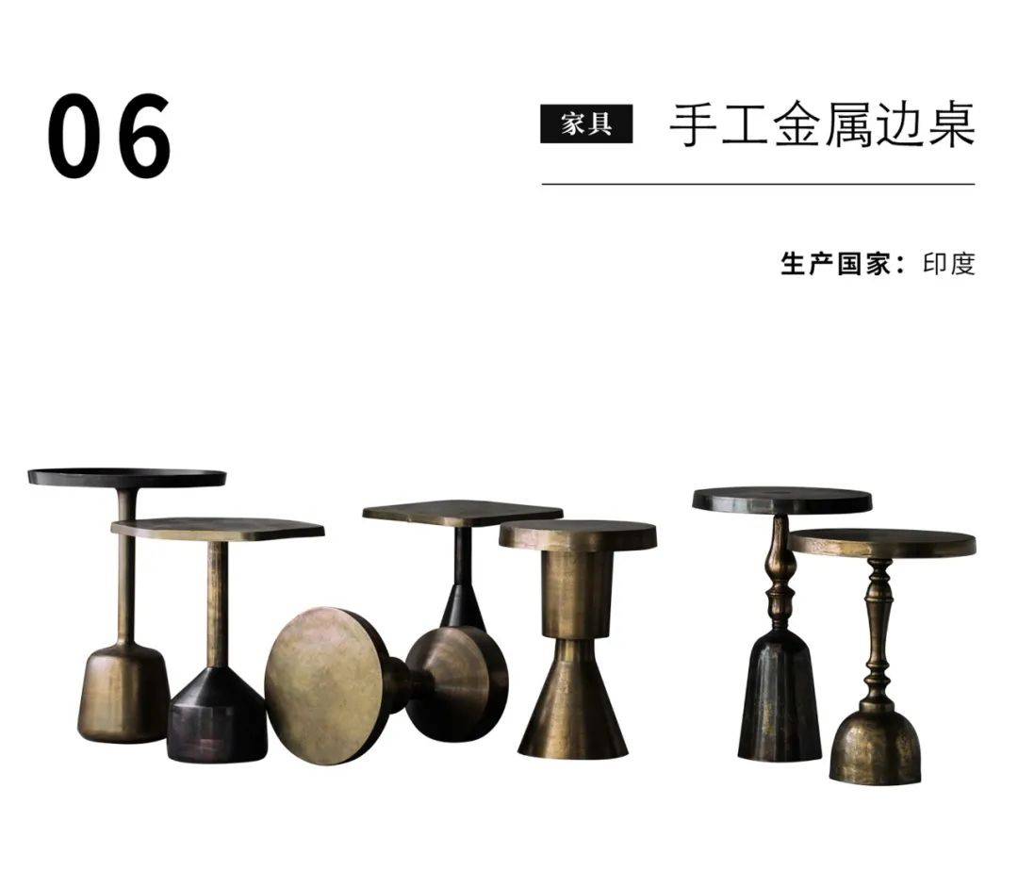
In addition to personal aesthetics is very important when shopping for things, I also have a principle: I don’t like a particular piece of furniture. I will choose objects that are quiet and can have dialogue with other things.
That is very interesting, like a creative process.
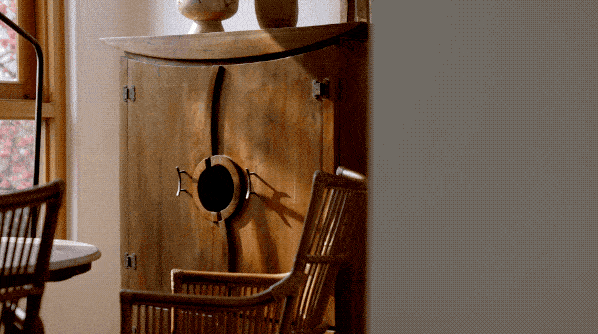
One of the cabinets is particularly interesting, with a round hole in the middle. I was in a village in Southeast Asia. I was attracted to the cabinet when I saw it. It was a bit like a cubist painting. Later I asked the owner where I found it. He said he made it himself. This cabinet may have the soul of an artist in it.
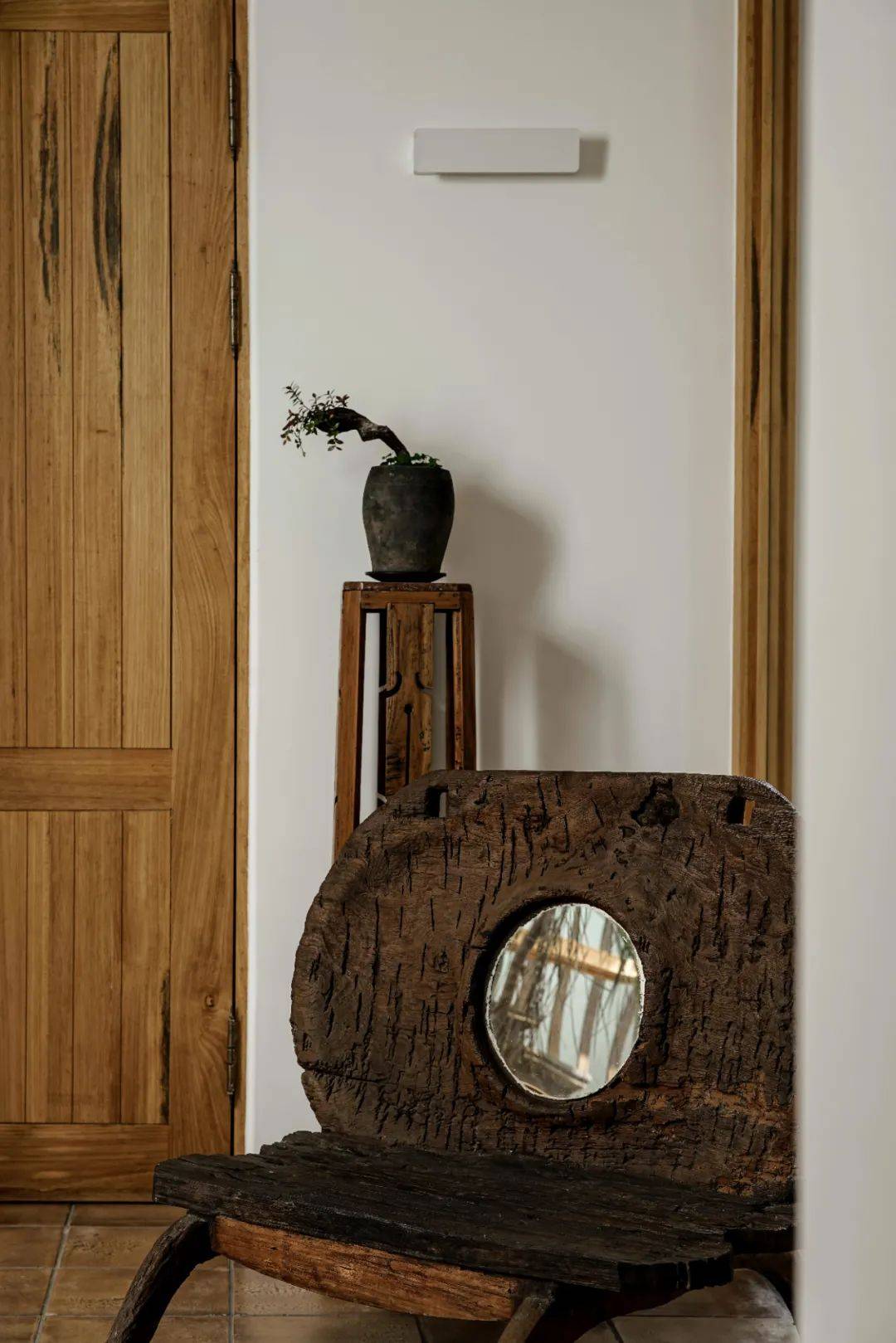
There is a chair with a mirror. Its two wooden legs are curved in an unusual curve. This folk item is very vivid and natural. Sometimes I still imagine, who made this chair? Did he do this thing in his entire life?
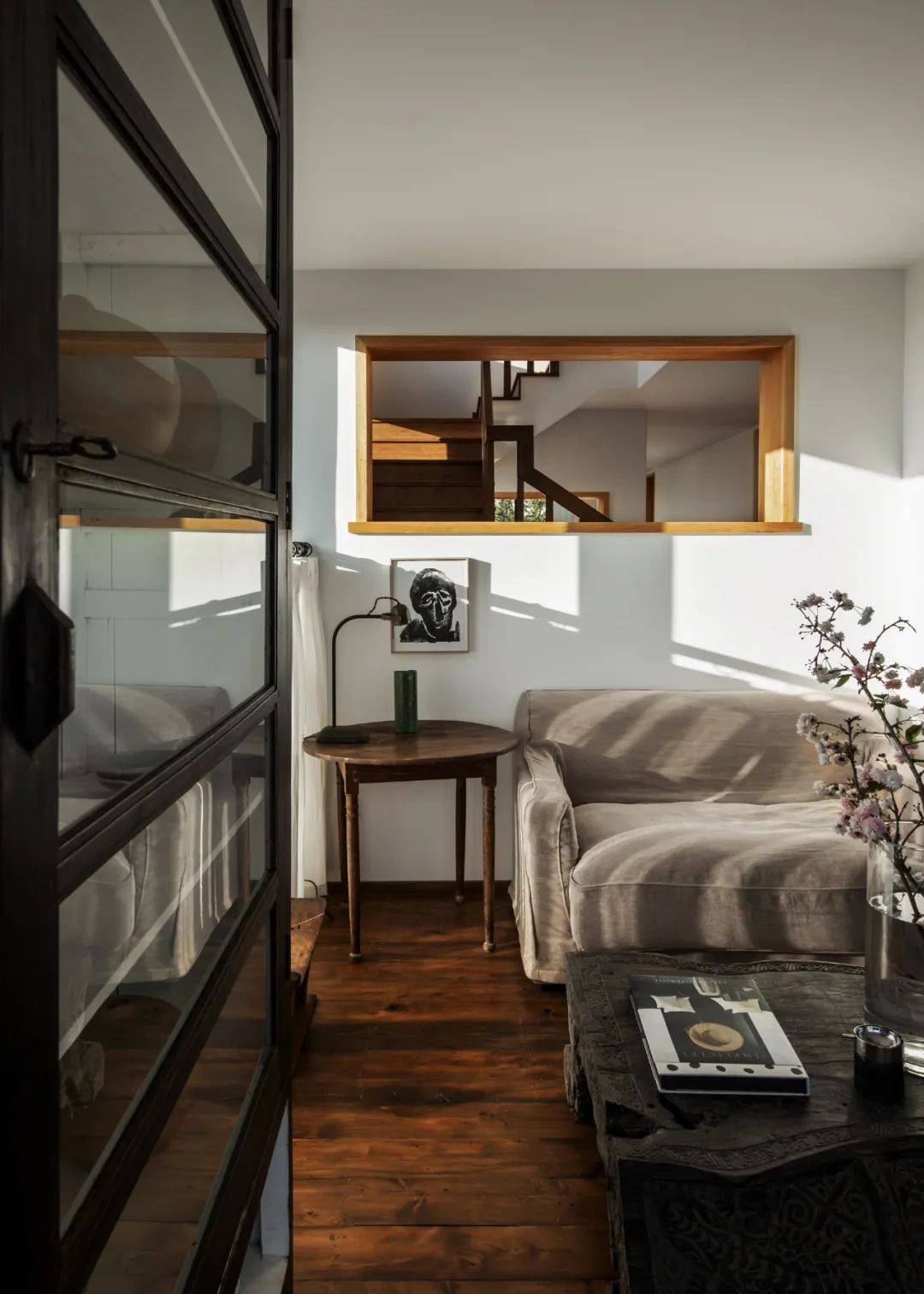
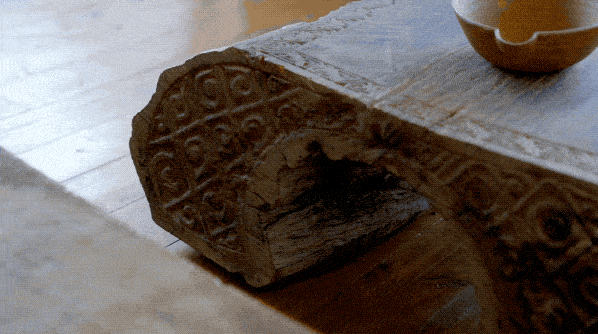
There is also a coffee table in the public area on the second floor. If there is no carving on it, it is just a piece of pure empty wood. I was left on the side of the road at the time, and I felt very good after seeing it! It took great effort to transport it back home.
The furniture looks old, but you don’t find this house boring. This has a lot to do with the introduction of the outdoor environment into the interior, because with the sunlight moving around, the light hits the cabinet, making it a state of breathing.


The concept of home, the first thing I think of is the space where all the children, parents, grandpa, cousin and cousin lived together when I was young. I was born in the late 1960s. When things were so poor, every small change in my family brought great joy.
In the past, the color of each household was very single, generally in gray and blue tones. I remember one year, in the early 1980s, our family bought a bucket of paint and painted all the rooms. The impression seems to be apple green, and the curtain on the attic is blue, with a small sailboat and a villain on it.
This was very rare in that era, but it was very beautiful. It’s because parents like to find some fun and beautiful things, take them home, and bring them into life. So many of my thinking and observations about design now come from my childhood memories.
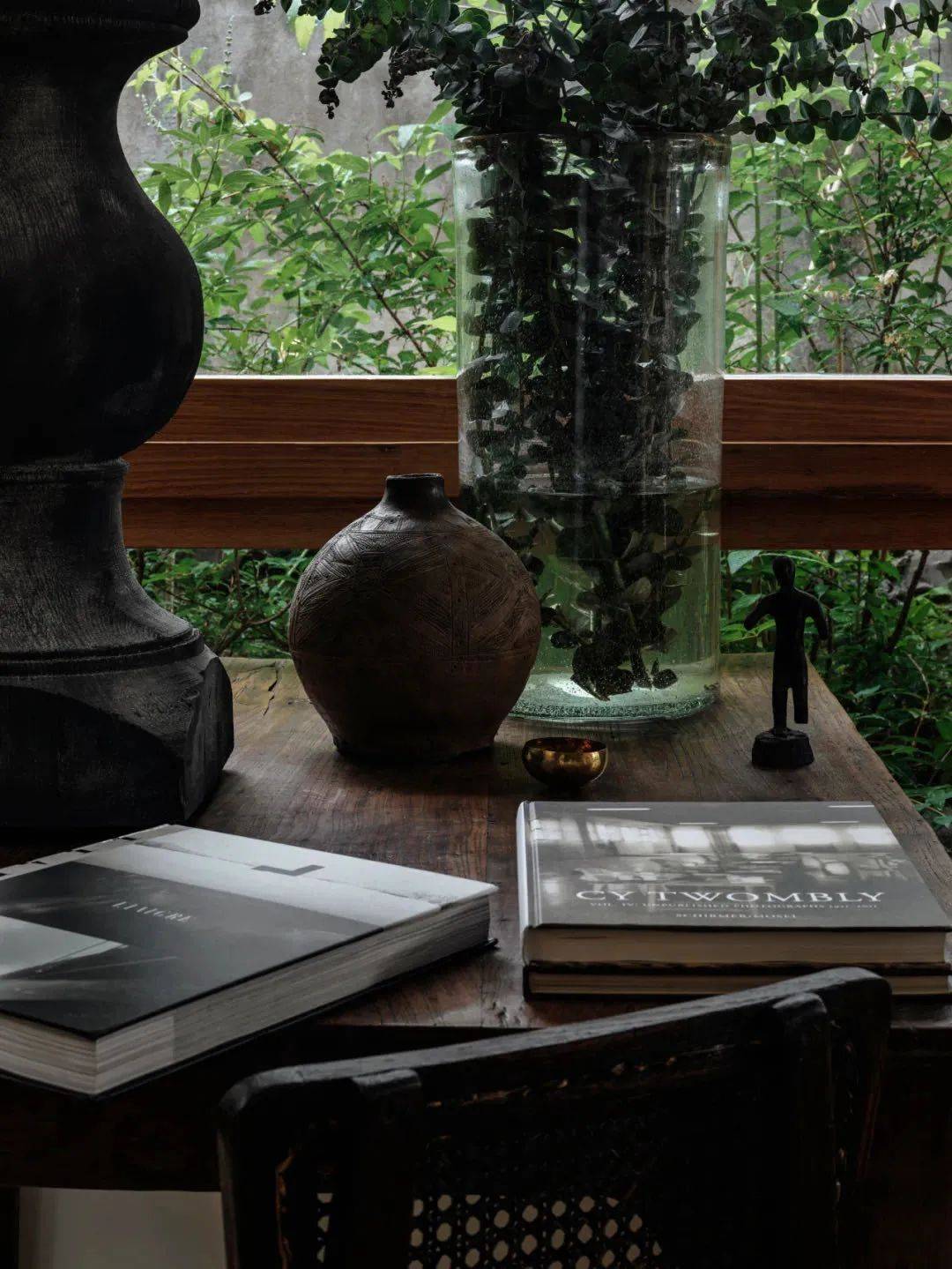
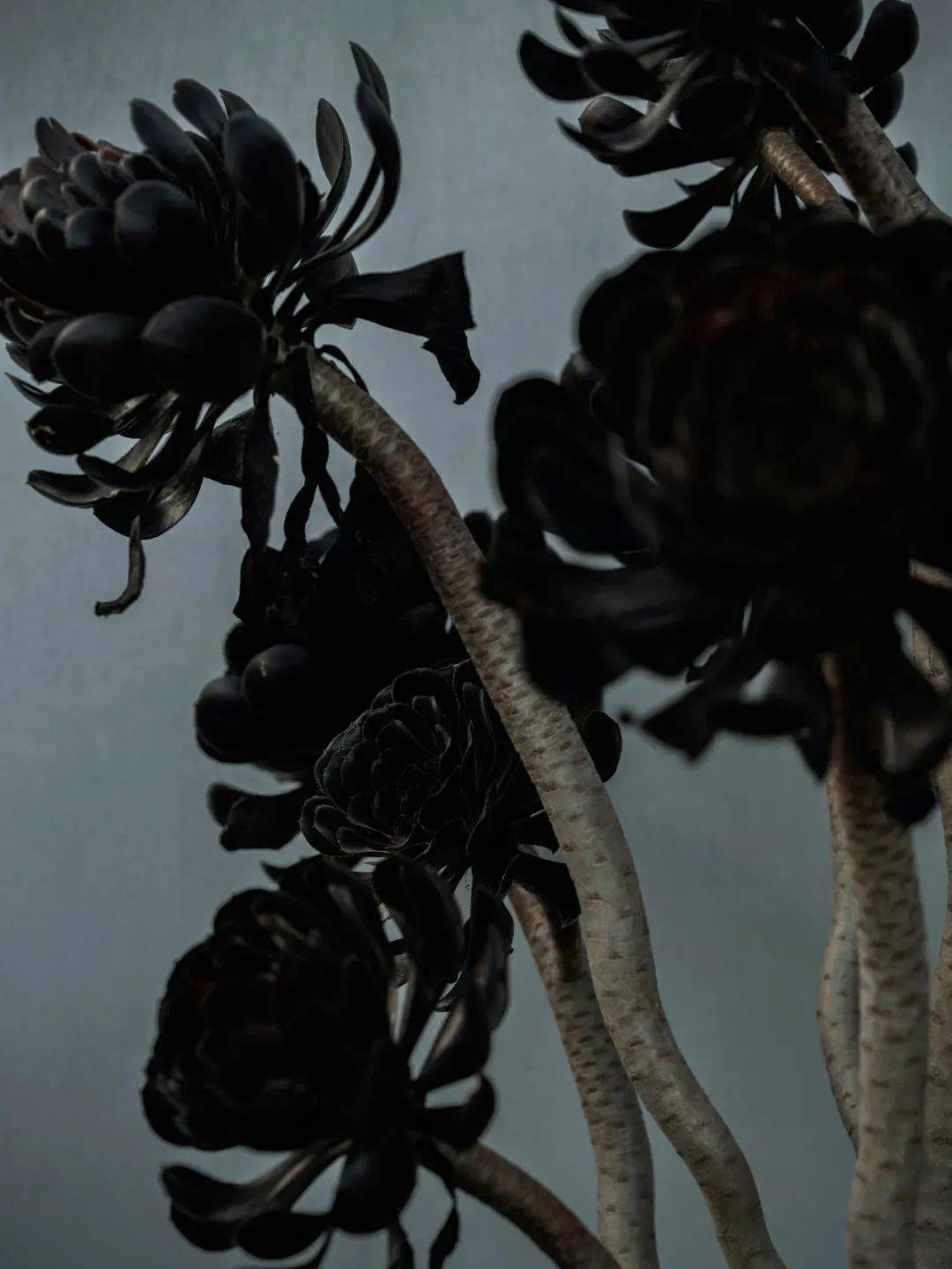
Although my life was very simple at that time, I am especially grateful to my parents for teaching me that life must be tuned. At that time it was called Tiao Tiao, but now it may be called Paying Attention. When my mother inserts a flower, she will adjust the angle of it.
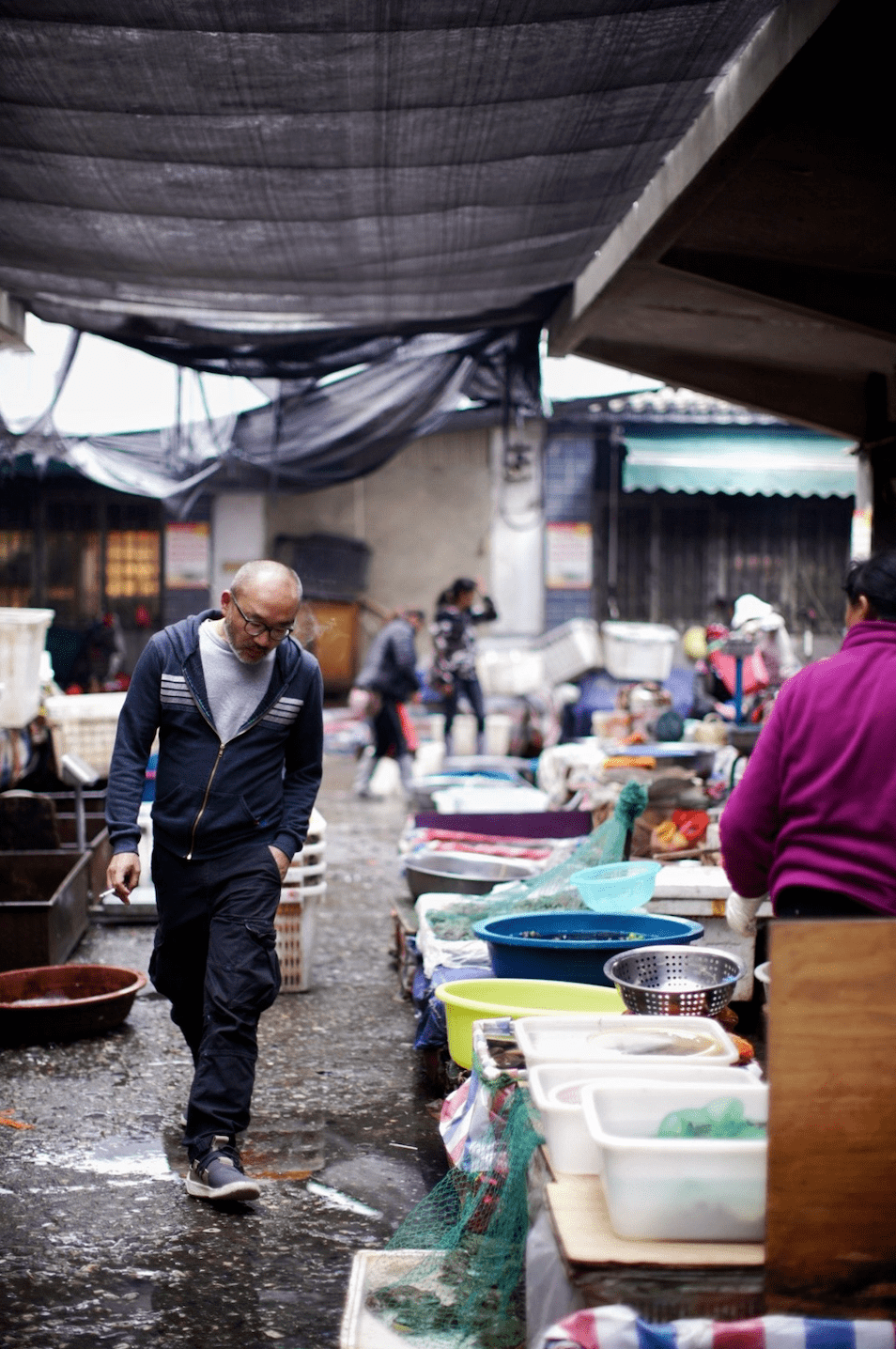
I grew up in Chongqing. I didn’t get good grades from high school, so I went to the factory and worked as a worker for seven years. One year my cousin wanted to enter the Academy of Fine Arts. I actually liked art and architecture very much. At that time, there was not much work in the factory, so I accompanied her to paint for more than half a year. In the end, she was admitted as a stewardess and stopped painting. I wanted to try it. After two years, she was admitted to the Sichuan Academy of Fine Arts.
When I graduated, there was almost no concept of “design” in the mainland, especially in Chongqing. You can only get some income by designing for free and then doing a little engineering.

After doing this in 2007, I felt that that state was not suitable for me, and I still wanted to do the design relatively purely. So all the project works were stopped and started from the beginning.
I am very thankful that I made that decision, and now whenever someone finds my design because they see my work, they feel very excited.
After the epidemic, I also observed that hotels and restaurants with good environment are more popular, and people want to live in more comfortable houses. For a long time in the future, people will begin to pay attention to the “small environment” in which they live and the quality of life.

I will spend about one-quarter or one-fifth of the year in Dali now. If I stay here, most of the time I will be empty, and my phone will not ring anymore.
When I came to Dali for the first time in nine years, I really liked it here. Although there was a period of time when people were less enthusiastic about coming to Dali, I still loved this place very much, not only for the scenery, but also for people.
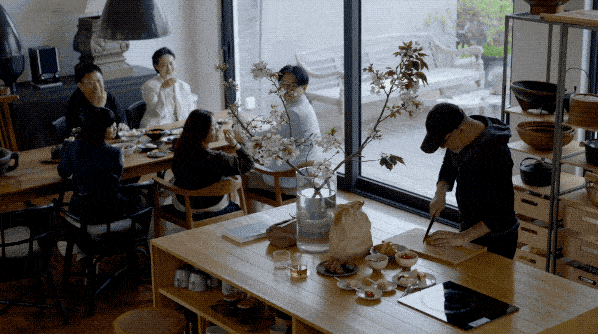
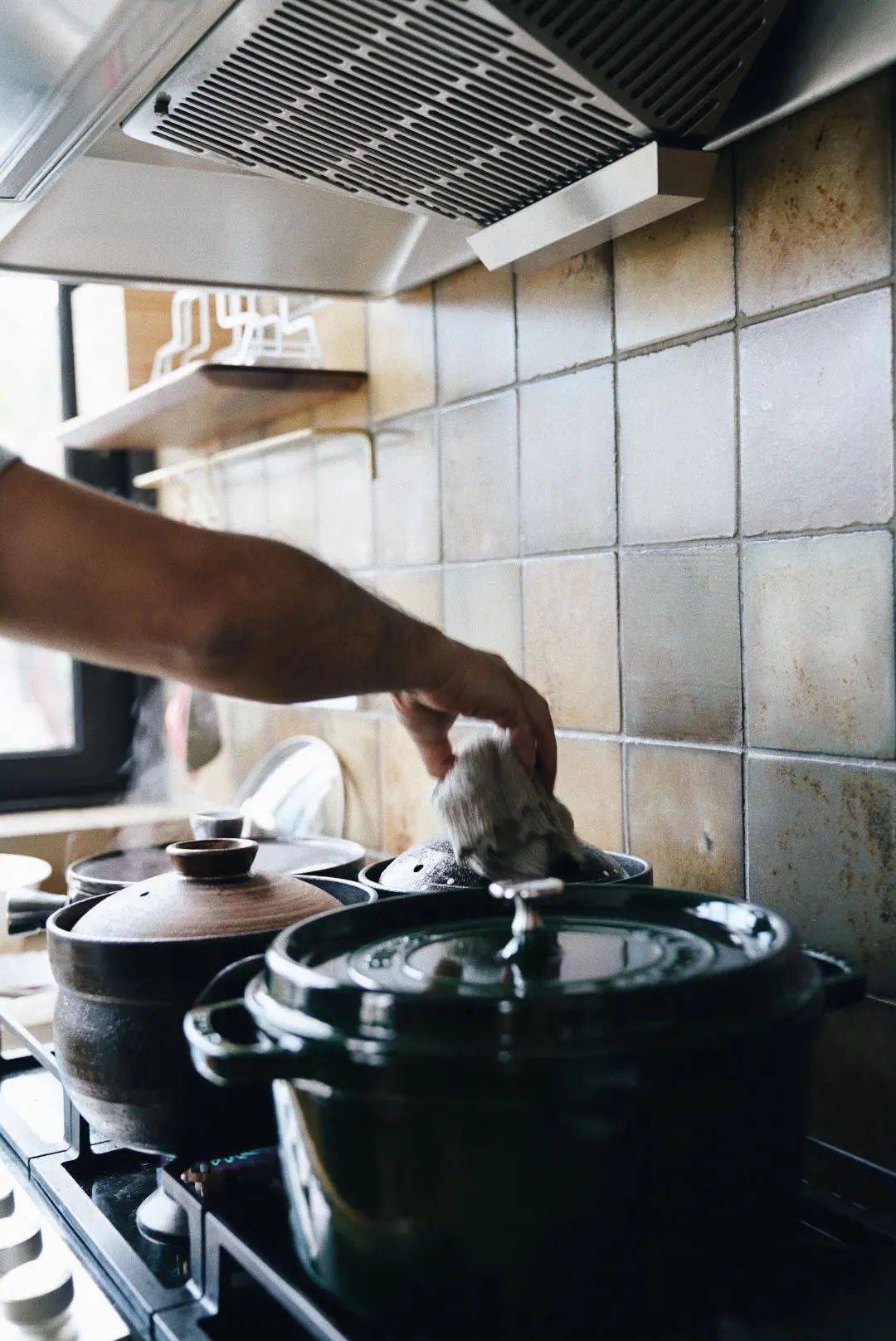
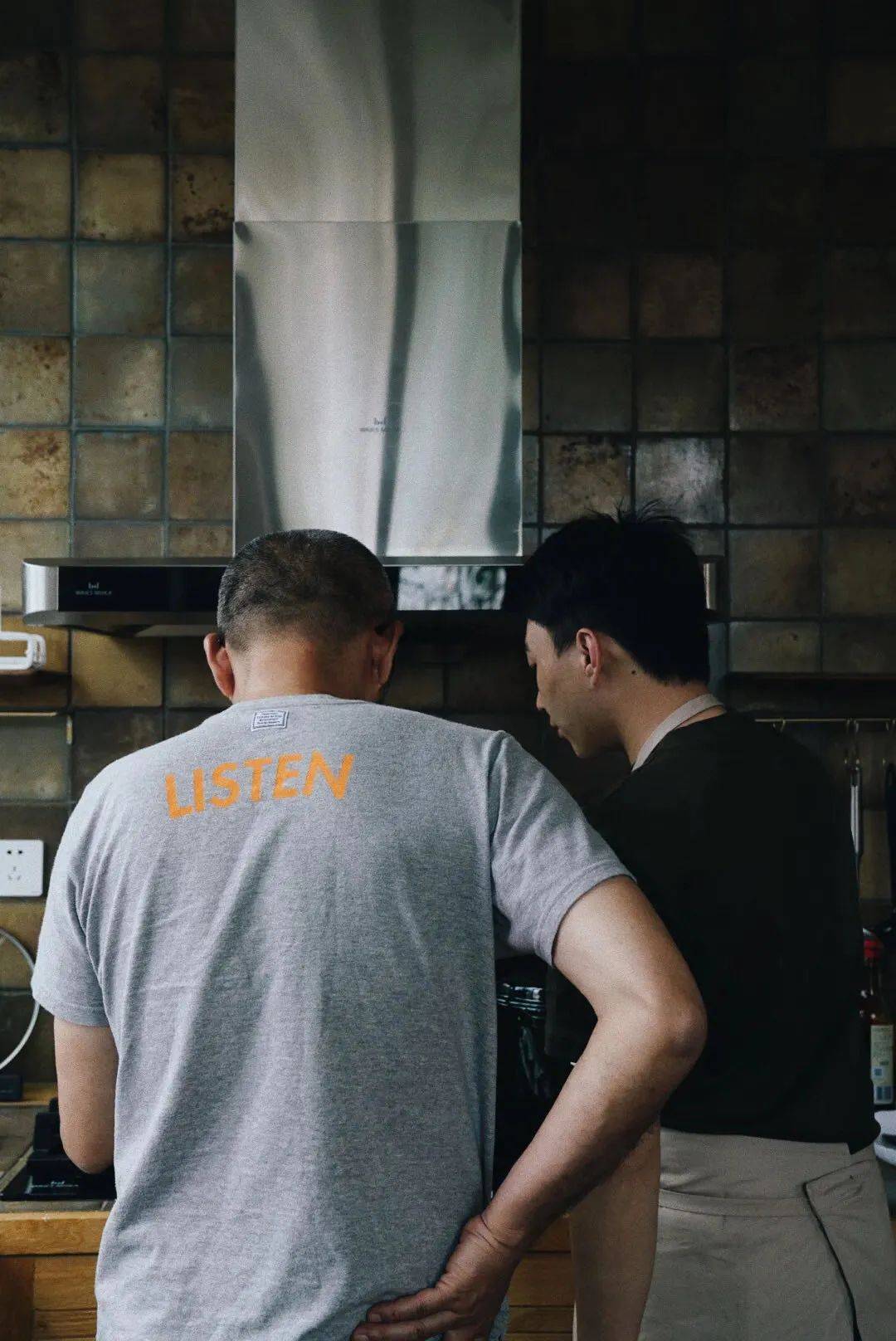
It seems lazy, but it gives me enough time to ponder the space, to feel people slowly, and to find a way to “space serves people”.
Are people happy, comfortable, and comfortable inside? That house is the house for people to live in, not for people to take pictures to show. What really impresses me is a very simple language.

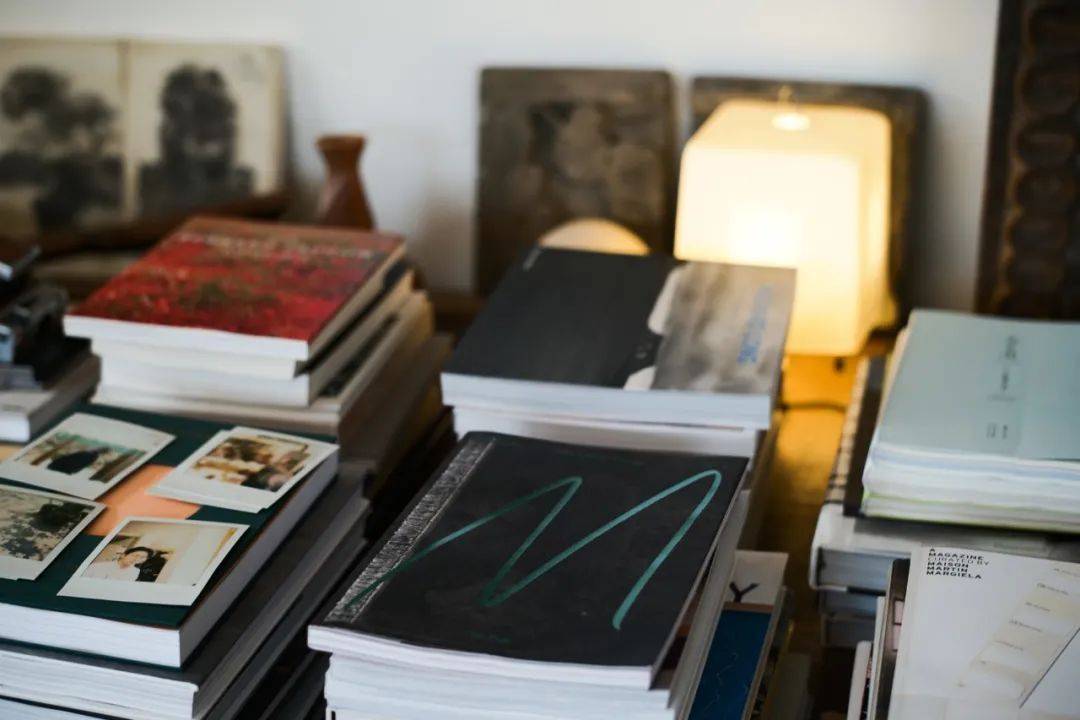
- Natural factors (sunlight, ventilation) and orientation are the most important, it can bring more care and comfort to people.
- Don’t care too much about decentness or good-looking, learn to be like a cat, find the most comfortable area in the house, make the most of it, and you will have a continuous sense of happiness in the future.
- Putting aside the inherent logic, if you don’t need a study, don’t install it, but stimulate your desire for home from your own lifestyle.
- Feel the most relaxed state of yourself in comfortable public spaces (parks, cafes, etc.). The height of the seat and the spaciousness of the space can learn from the layout of your own home.
- When choosing furniture, choose natural materials such as stone, wood, and leather. One is environmental protection, and the other is that you will find that they will grow with people.
Part of the picture photography: Tantan, Xie Ke team




























































You must log in to post a comment.